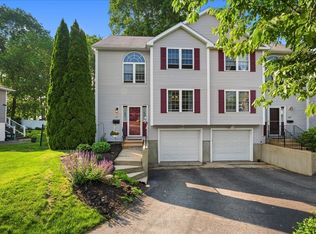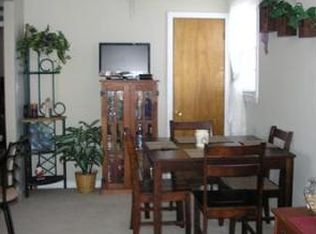MULTIPLE OFFERS - DUE DATE NOON,SAT. 9/5 Move in ready 2 bedroom, 1 full bath ranch located in one of Worcester's established east side neighborhoods. This home includes the following.... Living room with hardwood floors, bay window and freshly painted walls. This room is open to the kitchen with island and hardwoods; The dining room...just off of the kitchen and has a closet and more cabinets...this room used to be a third bedroom and can be converted back if need be; Two bedrooms are located on the main level both with HW flooring and a full bath. There Is a 4 season sunroom with laminate flooring that leads to a deck and large flat back yard. There is lots of potential in the basement....Huge space that can be converted into a family room or additional living area. Tons of storage and a walk-out basement. Vinyl siding, 100 amp circuit breakers, and plenty of parking. This house is perfect for a first time homebuyer or someone looking to downsize and a great location/neighborhood
This property is off market, which means it's not currently listed for sale or rent on Zillow. This may be different from what's available on other websites or public sources.

