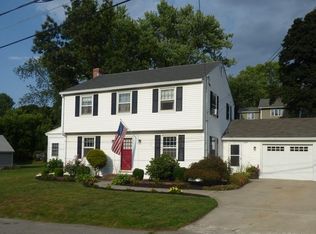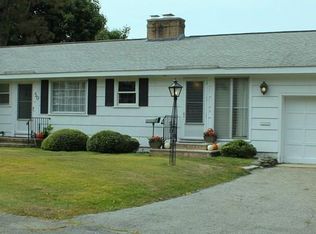Three bedroom Belvidere ranch on a well landscaped lot with a two car garage under. Many updates completed within the past three years including granite counter tops, high energy wall mounted heating units, sprinkler system in year, finished family room and 3/4 bath in basement and central air conditioning. A rear deck overlooks a private yard.
This property is off market, which means it's not currently listed for sale or rent on Zillow. This may be different from what's available on other websites or public sources.

