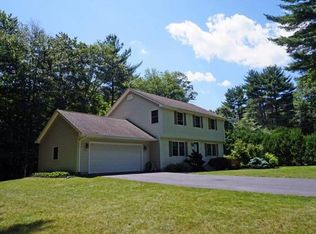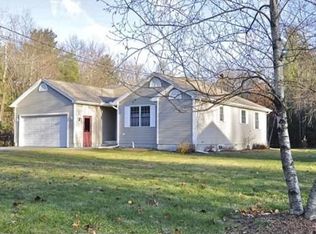Come view this beautiful 3 bed 2 full bath ranch style home built in 1999 with a 2 car attached garage!! Home features a master bedroom with private bath, living room with cathedral ceiling and a GREAT 3 season porch that overlooks the private rear yard with wooded view! The neat & clean interior has new flooring and has been freshly painted throughout. 3/4 of the basement has been wonderfully finished with 3 good size rooms with heat and a/c. Other great features include central air, nice front porch and 1st floor laundry. There will be an Open House on Sunday, August, 27th from 1-3.
This property is off market, which means it's not currently listed for sale or rent on Zillow. This may be different from what's available on other websites or public sources.

