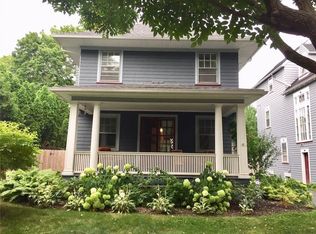Closed
$451,700
53 Girton Pl, Rochester, NY 14607
3beds
1,376sqft
Single Family Residence
Built in 1906
4,791.6 Square Feet Lot
$480,900 Zestimate®
$328/sqft
$2,086 Estimated rent
Home value
$480,900
$457,000 - $505,000
$2,086/mo
Zestimate® history
Loading...
Owner options
Explore your selling options
What's special
Charming 1906 Craftsman style home situated in the heart of Park Avenue, one of the most sought-after neighborhoods in town. Last house on a quiet dead end street just walking distance from shops, museums, and restaurants. The house exudes character and warmth, with its traditional colonial architecture and intricate detailing. The interior boasts Original American chestnut trim, and hardwood floors throughout, creating an atmosphere of timeless elegance. One of the most stunning features of this property is the tranquil backyard, which is a true oasis of peace and serenity. The lush garden, landscaping and koi pond create a soothing ambiance that is perfect for relaxing or entertaining guests. This property is perfect for those who appreciate a blend of historic charm and modern convenience. The house has been meticulously maintained and updated with modern amenities, including New air conditioning, Furnace, and on demand hot water tank (2020). Whole exterior was painted and repaired in 2019. This rare gem offers the best of both worlds: a tranquil retreat in the heart of the city. Don't miss the opportunity to call this home! DLYD SHW: 4/20 at 10AM | NEG: 4/25 at 12:00pm
Zillow last checked: 8 hours ago
Listing updated: June 02, 2023 at 07:36am
Listed by:
Philip Lane 585-673-3748,
Howard Hanna
Bought with:
Rhonda Marie Sweet, 10311207520
Your Home Sweet Home Realty Inc.
Ashley M. Hudson, 10301221732
Your Home Sweet Home Realty Inc.
Source: NYSAMLSs,MLS#: R1465349 Originating MLS: Rochester
Originating MLS: Rochester
Facts & features
Interior
Bedrooms & bathrooms
- Bedrooms: 3
- Bathrooms: 2
- Full bathrooms: 1
- 1/2 bathrooms: 1
Heating
- Gas, Forced Air
Cooling
- Central Air
Appliances
- Included: Dryer, Dishwasher, Gas Oven, Gas Range, Gas Water Heater, Microwave, Refrigerator, Tankless Water Heater, Washer, Humidifier
- Laundry: In Basement
Features
- Separate/Formal Living Room, Granite Counters, Home Office, Skylights, Walk-In Pantry, Natural Woodwork, Programmable Thermostat
- Flooring: Hardwood, Tile, Varies
- Windows: Leaded Glass, Skylight(s), Storm Window(s), Wood Frames
- Basement: Full
- Number of fireplaces: 1
Interior area
- Total structure area: 1,376
- Total interior livable area: 1,376 sqft
Property
Parking
- Total spaces: 1
- Parking features: Detached, Electricity, Garage, Garage Door Opener
- Garage spaces: 1
Features
- Levels: Two
- Stories: 2
- Patio & porch: Balcony, Deck, Open, Patio, Porch
- Exterior features: Blacktop Driveway, Balcony, Deck, Fence, Patio
- Fencing: Partial
Lot
- Size: 4,791 sqft
- Dimensions: 48 x 100
- Features: Flag Lot, Near Public Transit, Residential Lot, Secluded
Details
- Parcel number: 26140012143000010180000000
- Special conditions: Standard
Construction
Type & style
- Home type: SingleFamily
- Architectural style: Colonial,Two Story
- Property subtype: Single Family Residence
Materials
- Cedar, Wood Siding
- Foundation: Block
- Roof: Asphalt,Shingle
Condition
- Resale
- Year built: 1906
Utilities & green energy
- Sewer: Connected
- Water: Connected, Public
- Utilities for property: Sewer Connected, Water Connected
Green energy
- Energy efficient items: HVAC
Community & neighborhood
Security
- Security features: Security System Owned
Location
- Region: Rochester
- Subdivision: Hooker
Other
Other facts
- Listing terms: Cash,Conventional,FHA
Price history
| Date | Event | Price |
|---|---|---|
| 5/26/2023 | Sold | $451,700+50.6%$328/sqft |
Source: | ||
| 4/26/2023 | Pending sale | $299,900$218/sqft |
Source: | ||
| 4/19/2023 | Listed for sale | $299,900+20%$218/sqft |
Source: | ||
| 6/6/2018 | Sold | $250,000+53.4%$182/sqft |
Source: Public Record Report a problem | ||
| 3/19/2003 | Sold | $163,000+35.8%$118/sqft |
Source: Public Record Report a problem | ||
Public tax history
| Year | Property taxes | Tax assessment |
|---|---|---|
| 2024 | -- | $459,200 +137.8% |
| 2023 | -- | $193,100 |
| 2022 | -- | $193,100 |
Find assessor info on the county website
Neighborhood: East Avenue
Nearby schools
GreatSchools rating
- 4/10School 23 Francis ParkerGrades: PK-6Distance: 0.4 mi
- 4/10School Of The ArtsGrades: 7-12Distance: 0.5 mi
- 1/10James Monroe High SchoolGrades: 9-12Distance: 0.6 mi
Schools provided by the listing agent
- District: Rochester
Source: NYSAMLSs. This data may not be complete. We recommend contacting the local school district to confirm school assignments for this home.
