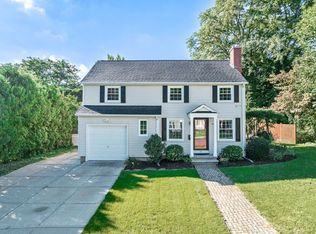Sprawling executive ranch style home in sought after Heywood Gardens offering ease of one floor living, a level yard, and a brick and sided carefree exterior. In meticulous condition, the home has replacement windows, central air, new gas furnace, and two baths. The open living room/dining room is front to back with sunlight pouring in. Wait until you see the master bedroom with double walk-in closet. There is a cozy den with gas fired fireplace, applianced (including washing machine(new) and dryer) eat in kitchen, and attached two car garage with automatic door. Should you want more space, the basement has an older wet bar and plumbing for a half bath. The work area includes built in shelving and work benches. The patio is generous for barbeques and family gatherings. Nothing lacking here! Quiet and yet in a neighborhood, 53 George Street has it all.
This property is off market, which means it's not currently listed for sale or rent on Zillow. This may be different from what's available on other websites or public sources.

