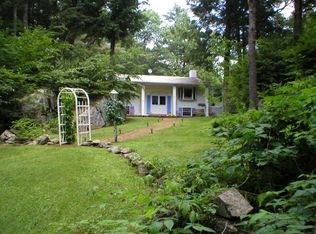3 Levels of Living Space! Approximately 4,000 sq. ft. with finished basement. Deceiving from front, Must see. If you need space, come look. This 4 Bedroom 3 full bath Cape is on over 2.6 acres of land in the country! The large, fully applianced kitchen has a breakfast bar & pantry. A dining room with a built in hutch, front to back living room with beautiful wide pine flooring and a deck that over looks the private backyard, & there's a 2nd living room! There's 2 bedrooms on the main floor with a full bath (double sinks) and a washer/dryer h/u. 2 additional bedrooms on the second floor with their own full bath (also double sinks) tons of closet space. 4 bedrooms in main house more rooms in the walk-out basement with it's own entrance. HUGE space, a full bath, kitchen, laundry--great in-law potential!! Recent Passing Title V. For $249,900 you get a 4+ bedroom home, 3 bathrooms, in-law, private acreage in West Brookfield, Amazing deal! Mins to Routes 9, 67, 148 & more!
This property is off market, which means it's not currently listed for sale or rent on Zillow. This may be different from what's available on other websites or public sources.
