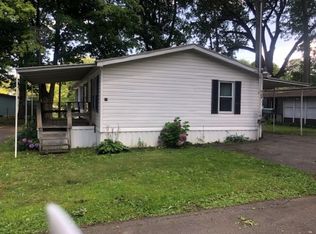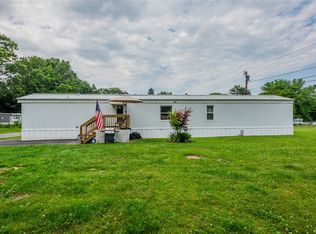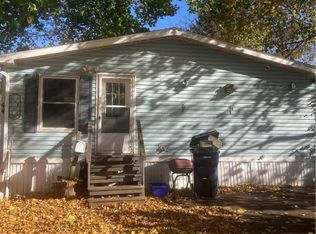Closed
$75,000
53 Gennis Dr, Rochester, NY 14625
3beds
1,152sqft
Manufactured Home, Single Family Residence
Built in 1991
-- sqft lot
$80,900 Zestimate®
$65/sqft
$1,886 Estimated rent
Maximize your home sale
Get more eyes on your listing so you can sell faster and for more.
Home value
$80,900
$73,000 - $90,000
$1,886/mo
Zestimate® history
Loading...
Owner options
Explore your selling options
What's special
Location, Location, Location! Enjoy One Floor Living in Penfield…Welcome to 53 Gennis Drive! This 3 Bedroom, 2 Full Bath Home Offers Over 1,152 Sq Ft of Updated Living Space, Nothing to do but Move in! Step into the Spacious Eat-in Kitchen w/NEW Luxury Vinyl Flooring, NEW Light Fixtures & All Appliances Included. Fresh Paint Throughout! Kitchen Opens to Large, Light Filled Living Room. Generous Sized Primary Suite w/Double Closets & NEW En Suite Bath! 2 Additional Bedrooms & NEW Family Bath! Laundry Room with Washer & Dryer Adds Convenience. NEW Roof! Nice Green Lot Minutes to Shopping, Restaurants & Expressways! Great Opportunity!Beautifully renovated 3BR manufactured home in Penfield Schools. Large open floor plan. New roof.
Zillow last checked: 17 hours ago
Listing updated: August 01, 2024 at 07:15am
Listed by:
Derek J. Carroll 315-558-8332,
High Peaks Capital LLC
Bought with:
Matthew Sader, 10401322224
Hunt Real Estate ERA/Columbus
Source: NYSAMLSs,MLS#: R1532902 Originating MLS: Rochester
Originating MLS: Rochester
Facts & features
Interior
Bedrooms & bathrooms
- Bedrooms: 3
- Bathrooms: 2
- Full bathrooms: 2
- Main level bathrooms: 2
- Main level bedrooms: 3
Heating
- Propane, Forced Air
Appliances
- Included: Dishwasher, Electric Oven, Electric Range, Electric Water Heater, Refrigerator
- Laundry: Main Level
Features
- Eat-in Kitchen, Country Kitchen, Bedroom on Main Level
- Flooring: Carpet, Laminate, Varies
- Basement: None
- Has fireplace: No
Interior area
- Total structure area: 1,152
- Total interior livable area: 1,152 sqft
Property
Parking
- Parking features: No Garage
Features
- Levels: One
- Stories: 1
- Exterior features: Blacktop Driveway, Propane Tank - Leased
Lot
- Features: Other, See Remarks
Details
- Parcel number: Penfield Farms East
- Special conditions: Standard
Construction
Type & style
- Home type: MobileManufactured
- Architectural style: Manufactured Home,Mobile Home
- Property subtype: Manufactured Home, Single Family Residence
Materials
- Vinyl Siding
- Foundation: Other, See Remarks
Condition
- Resale
- Year built: 1991
Utilities & green energy
- Sewer: Connected
- Water: Connected, Public
- Utilities for property: Sewer Connected, Water Connected
Community & neighborhood
Location
- Region: Rochester
HOA & financial
HOA
- HOA fee: $600 monthly
Other
Other facts
- Body type: Double Wide
- Listing terms: Cash,Conventional,FHA,VA Loan
Price history
| Date | Event | Price |
|---|---|---|
| 6/18/2024 | Sold | $75,000+0.1%$65/sqft |
Source: | ||
| 5/14/2024 | Contingent | $74,900$65/sqft |
Source: | ||
| 4/19/2024 | Listed for sale | $74,900$65/sqft |
Source: | ||
Public tax history
Tax history is unavailable.
Neighborhood: 14625
Nearby schools
GreatSchools rating
- 8/10Indian Landing Elementary SchoolGrades: K-5Distance: 1.5 mi
- 7/10Bay Trail Middle SchoolGrades: 6-8Distance: 2.3 mi
- 8/10Penfield Senior High SchoolGrades: 9-12Distance: 1.9 mi
Schools provided by the listing agent
- District: Penfield
Source: NYSAMLSs. This data may not be complete. We recommend contacting the local school district to confirm school assignments for this home.


