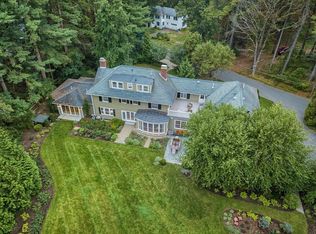Graced with character and integrity, this inviting home set in a coveted neighborhood, offers hospitality and warmth. Its calming spirit will restore you. Well-proportioned rooms with classic architectural details and clean lines create a sense of relaxed elegance. The thoughtfully designed floor-plan provides ideal spaces and flow for entertaining. Sunshine pours through the Family Room's 2 large sets of French doors which lead directly to the patio. A central fireplace and a wet bar are additional Family Room highlights. The Living Room with a large fireplace also has access to the patio. Pleasing and elegant in scale, the Dining Room features a fireplace as well. 5 bedrooms, including the spacious Master Bedroom with fireplace. Eat-in kitchen with pantry space. 4 fireplaces. AC and hardwood flooring. Abundant closets. Three full floors of living. The large level lot provides privacy in a neighborhood setting. Come take a look. The graciousness of this property will draw you in.
This property is off market, which means it's not currently listed for sale or rent on Zillow. This may be different from what's available on other websites or public sources.
