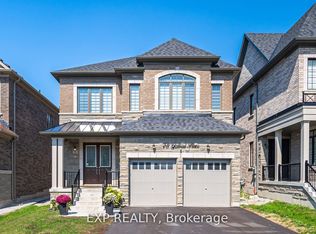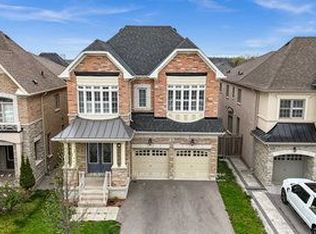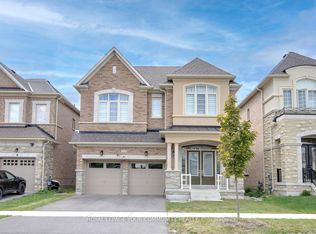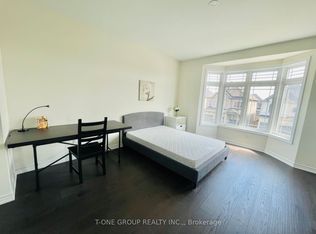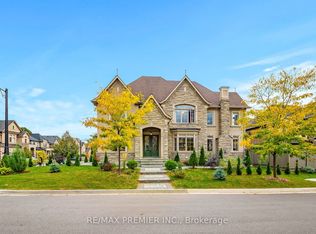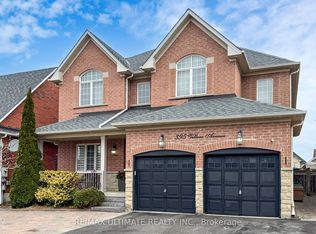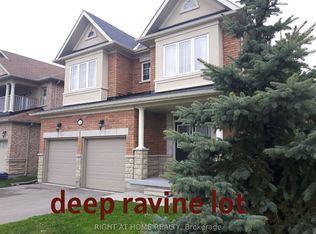Welcome to 53 Gallant Place a beautifully upgraded 4+1 bedroom, 4-bathroom executive home situated on a premium ravine lot in one of Woodbridge most desirable neighbourhoods. This stunning residence offers a perfect blend of luxury, comfort, and thoughtful design, making it ideal for families and multi-generational living. Enjoy peaceful, unobstructed views with no rear neighbours, offering rare privacy and a serene connection to nature. Step onto the custom composite deck and take in the lush surroundings perfect for outdoor dining, entertaining, or quiet mornings with coffee. Inside, the home features a bright and spacious main-floor in-law suite with a full bathroom ideal for extended family or guests. The heart of the home boasts an open-concept kitchen with premium appliances, a large island, and elegant finishes, seamlessly flowing into the family room with a cozy fireplace and large windows that bring in natural light. Upstairs, you'll find four generously sized bedrooms, including a luxurious primary suite with a spa-like ensuite and walk-in closet. The unfinished walk-up basement offers a separate entrance, additional living space. Located minutes from top-rated schools, parks, golf courses, shops, and major highways, 53 Gallant Place offers prestige, privacy, and unparalleled convenience in the heart of Woodbridge.
For sale
C$2,149,000
53 Gallant Pl, Vaughan, ON L4H 3W7
5beds
4baths
Single Family Residence
Built in ----
4,644.51 Square Feet Lot
$-- Zestimate®
C$--/sqft
C$-- HOA
What's special
- 85 days |
- 21 |
- 0 |
Zillow last checked: 8 hours ago
Listing updated: September 19, 2025 at 10:54pm
Listed by:
RE/MAX REALTRON REALTY INC.
Source: TRREB,MLS®#: N12413358 Originating MLS®#: Toronto Regional Real Estate Board
Originating MLS®#: Toronto Regional Real Estate Board
Facts & features
Interior
Bedrooms & bathrooms
- Bedrooms: 5
- Bathrooms: 4
Heating
- Forced Air, Gas
Cooling
- Central Air
Features
- None
- Basement: Walk-Up Access,Unfinished
- Has fireplace: Yes
Interior area
- Living area range: 3000-3500 null
Video & virtual tour
Property
Parking
- Total spaces: 6
- Parking features: Private
- Has garage: Yes
Features
- Stories: 2
- Pool features: None
- Waterfront features: None
Lot
- Size: 4,644.51 Square Feet
- Features: Hospital, Lake/Pond, Park, Ravine, School
Details
- Parcel number: 037541119
Construction
Type & style
- Home type: SingleFamily
- Property subtype: Single Family Residence
Materials
- Brick
- Foundation: Unknown
- Roof: Asphalt Shingle
Utilities & green energy
- Sewer: Sewer
Community & HOA
Location
- Region: Vaughan
Financial & listing details
- Annual tax amount: C$7,851
- Date on market: 9/18/2025
RE/MAX REALTRON REALTY INC.
By pressing Contact Agent, you agree that the real estate professional identified above may call/text you about your search, which may involve use of automated means and pre-recorded/artificial voices. You don't need to consent as a condition of buying any property, goods, or services. Message/data rates may apply. You also agree to our Terms of Use. Zillow does not endorse any real estate professionals. We may share information about your recent and future site activity with your agent to help them understand what you're looking for in a home.
Price history
Price history
Price history is unavailable.
Public tax history
Public tax history
Tax history is unavailable.Climate risks
Neighborhood: Vellore
Nearby schools
GreatSchools rating
No schools nearby
We couldn't find any schools near this home.
- Loading
