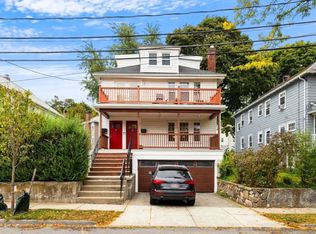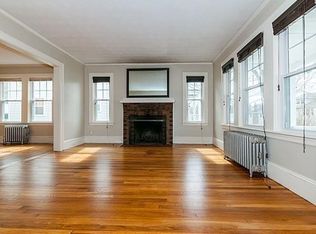Open House will follow all COVID-19 guidelines set forth by CDC for social distancing - MASKS & GLOVES ARE REQUIRED FOR ENTRY - One party at a time Pristine sunny 2 family in Victory Field/Lowell School Area. This 2,444 sq ft 6-6 rm 3-3 bdrm features outstanding period detail including fireplaces,outstanding mill-work, crown moldings, gum-wood trim, high ceilings. Both Units feature 18x12 living room with gum-wood trim, crown molding & wood burning fireplace, 13x12 formal dining room, semi-mod kitchen with breakfast area, semi-mod 8x5 tiled bath with tub and shower. The 3 Bedrooms measure 12x12, 12x12 and 11x10. Some Improvements include, vinyl siding, vinyl replacement windows, Gas heat & Hot water. Large walk up expandable attic. Lovely corner lot with ample yard & Great parking with 2 car garage under & separate 2 car driveway! 2ND FLOOR NOW VACANT FOR OWNER OCCUPANT. Across Street from Lowell School & Playground. Great for o
This property is off market, which means it's not currently listed for sale or rent on Zillow. This may be different from what's available on other websites or public sources.


