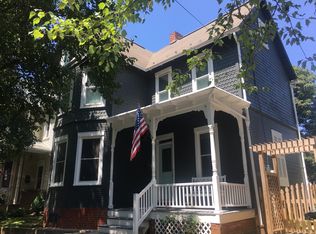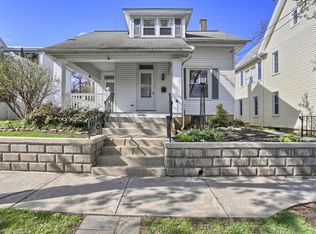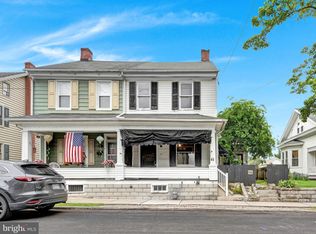Sold for $435,000
$435,000
53 Front St, Lititz, PA 17543
3beds
2,190sqft
Single Family Residence
Built in 1910
5,663 Square Feet Lot
$446,600 Zestimate®
$199/sqft
$2,386 Estimated rent
Home value
$446,600
$424,000 - $469,000
$2,386/mo
Zestimate® history
Loading...
Owner options
Explore your selling options
What's special
Welcome to this character-filled home in the highly desirable town of Lititz, where small-town charm meets modern convenience. Just a short walk to shops, restaurants, coffee spots, and scenic Lititz Springs Park, this location is perfect for enjoying all of the experiences our community has to offer! Step inside to find a thoughtfully updated interior that preserves the home's original character while offering modern features. Hardwood floors grace the first floor, while unique architectural details and finishes add warmth and personality throughout. The private master suite offers a peaceful retreat, and the second-floor laundry adds everyday convenience. A bonus room on the second floor provides flexible space—perfect for a home office, TV room or hobby area. Relax or entertain on the covered deck, a perfect spot to enjoy peaceful mornings or evenings with friends. Don’t miss this is a special opportunity to own a home steps away from the many events and festivals that make Lititz such a special place to live—Second Saturdays, Chocolate Walk, Parades, Fire & Ice, community celebrations throughout the year, easy access to the Warwick-to-Ephrata Rail Trail and short drive to more hiking trails and Speedwell Forge, outdoor adventures are right around the corner too. Don’t miss out—schedule your private tour today!
Zillow last checked: 8 hours ago
Listing updated: September 05, 2025 at 05:00am
Listed by:
Jason Burkholder 717-371-0557,
Hometown Property Sales,
Co-Listing Agent: Kelly L. Burkholder 717-808-7969,
Hometown Property Sales
Bought with:
Scott Witman, RS223538L
BHHS Homesale Realty- Reading Berks
Source: Bright MLS,MLS#: PALA2073160
Facts & features
Interior
Bedrooms & bathrooms
- Bedrooms: 3
- Bathrooms: 3
- Full bathrooms: 2
- 1/2 bathrooms: 1
- Main level bathrooms: 1
Bedroom 1
- Level: Upper
Bedroom 2
- Level: Upper
- Area: 143 Square Feet
- Dimensions: 13 X 11
Bedroom 3
- Level: Upper
- Area: 120 Square Feet
- Dimensions: 12 X 10
Bathroom 1
- Level: Upper
Bathroom 2
- Level: Upper
Basement
- Level: Lower
Bonus room
- Level: Upper
Dining room
- Description: great for family dinners
- Level: Main
- Area: 228 Square Feet
- Dimensions: 19.5 X 12
Half bath
- Level: Main
Kitchen
- Description: updated
- Level: Main
- Area: 180 Square Feet
- Dimensions: 18 X 10.5
Laundry
- Level: Upper
Living room
- Description: Large bright room with great woodwork
- Level: Main
- Area: 240 Square Feet
- Dimensions: 20 X 12
Other
- Level: Upper
Heating
- Radiant, Natural Gas, Electric
Cooling
- Central Air, Electric
Appliances
- Included: Dryer, Refrigerator, Washer, Oven/Range - Gas, Dishwasher, Range Hood, Gas Water Heater
- Laundry: Upper Level, Laundry Room
Features
- Additional Stairway, Breakfast Area, Dining Area, Floor Plan - Traditional, Formal/Separate Dining Room
- Flooring: Wood
- Basement: Partial
- Has fireplace: No
Interior area
- Total structure area: 2,760
- Total interior livable area: 2,190 sqft
- Finished area above ground: 2,190
- Finished area below ground: 0
Property
Parking
- Total spaces: 2
- Parking features: Off Street, On Street
- Has uncovered spaces: Yes
Accessibility
- Accessibility features: None
Features
- Levels: Two and One Half
- Stories: 2
- Patio & porch: Patio, Porch, Deck, Roof
- Pool features: None
- Fencing: Wood
Lot
- Size: 5,663 sqft
- Features: Urban
Details
- Additional structures: Above Grade, Below Grade
- Parcel number: 3702909900000
- Zoning: RESIDENTIAL
- Zoning description: residence
- Special conditions: Standard
Construction
Type & style
- Home type: SingleFamily
- Architectural style: Traditional
- Property subtype: Single Family Residence
Materials
- Frame, Vinyl Siding
- Foundation: Stone, Block
- Roof: Shingle,Composition
Condition
- New construction: No
- Year built: 1910
Utilities & green energy
- Electric: 100 Amp Service
- Sewer: Public Sewer
- Water: Public
- Utilities for property: Cable Connected, Cable Available, Electricity Available, Natural Gas Available, Sewer Available, Underground Utilities, Water Available, Broadband, Cable, DSL
Community & neighborhood
Security
- Security features: Smoke Detector(s)
Location
- Region: Lititz
- Subdivision: Lititz Borough
- Municipality: LITITZ BORO
Other
Other facts
- Listing agreement: Exclusive Right To Sell
- Listing terms: Cash,Conventional,FHA,VA Loan
- Ownership: Fee Simple
Price history
| Date | Event | Price |
|---|---|---|
| 9/5/2025 | Sold | $435,000+6.4%$199/sqft |
Source: | ||
| 7/22/2025 | Pending sale | $409,000$187/sqft |
Source: | ||
| 7/18/2025 | Listed for sale | $409,000+158%$187/sqft |
Source: | ||
| 2/12/2010 | Sold | $158,500$72/sqft |
Source: Public Record Report a problem | ||
Public tax history
| Year | Property taxes | Tax assessment |
|---|---|---|
| 2025 | $3,962 +0.5% | $174,200 |
| 2024 | $3,941 +0.4% | $174,200 |
| 2023 | $3,925 +5.9% | $174,200 |
Find assessor info on the county website
Neighborhood: 17543
Nearby schools
GreatSchools rating
- 7/10Lititz El SchoolGrades: K-6Distance: 0.3 mi
- 7/10Warwick Middle SchoolGrades: 7-9Distance: 0.8 mi
- 9/10Warwick Senior High SchoolGrades: 9-12Distance: 0.6 mi
Schools provided by the listing agent
- Elementary: Lititz
- Middle: Warwick
- High: Warwick
- District: Warwick
Source: Bright MLS. This data may not be complete. We recommend contacting the local school district to confirm school assignments for this home.
Get pre-qualified for a loan
At Zillow Home Loans, we can pre-qualify you in as little as 5 minutes with no impact to your credit score.An equal housing lender. NMLS #10287.
Sell for more on Zillow
Get a Zillow Showcase℠ listing at no additional cost and you could sell for .
$446,600
2% more+$8,932
With Zillow Showcase(estimated)$455,532


