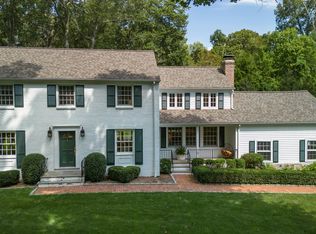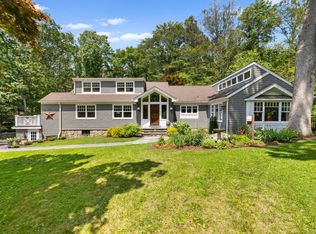Sold for $1,375,000
$1,375,000
53 Fox Run Road, New Canaan, CT 06840
5beds
4,345sqft
Single Family Residence
Built in 1955
2.17 Acres Lot
$1,716,400 Zestimate®
$316/sqft
$9,073 Estimated rent
Home value
$1,716,400
$1.56M - $1.89M
$9,073/mo
Zestimate® history
Loading...
Owner options
Explore your selling options
What's special
Seller said BRING IN ALL OFFERS! Sun-filled, rambling 5 bedroom Country home sited on idyllic 2+private park-like acres. With its spacious open floor plan and thoughtful design, this home provides inviting and comfortable living inside and out. The main level features a foyer with built-ins leading to a spacious living room with fireplace, bookcases and French doors, opening to an expansive stone terrace, a cook's kitchen with walk-in pantry, oversized dining room, family room with fireplace and window-clad sun room. The first floor includes the primary suite with bath and dressing area. Also, on first floor are 2 additional bedrooms with bath and the laundry room. Two additional bedrooms, a study area and bath complete the second floor. The lower level is perfect for a rec room and office. The property is unique with a fenced dog run, and vegetable garden area. Being located on a CUL-DE-SAC, it's ideal for taking walks, riding bikes, and enjoying the endless recreation possibilities. All systems in past 5 years, see addendum remarks. Inspection rep[ort from 2023 is available to interested buyers. MOVE RIGHT IN! AIR CONDITIONING SYSTEMS (2) Installed March 2017 RADON MITIGAITION SYSTEM - Installed 2017 WATER CONDITIONING SYSTEM & TANK - Installed April 2017 20 GALLON EXPANSION TANK - Installed Installed Nov. 2022 SEPTIC LINE - Replaced 2023 NEW ROOF- 2022 Boiler Installed prior to 2017 Serviced annually by Sound Energy GENERATOR - Installed 2017 NEW SUMP PUMP - 9/2023 INSPECTION REPORT FROM 2023 IS AVAILABLE
Zillow last checked: 8 hours ago
Listing updated: November 10, 2023 at 07:53am
Listed by:
Pamela Stutz 203-554-2132,
Brown Harris Stevens 203-966-7800,
PJ Taylor 203-517-6777,
Brown Harris Stevens
Bought with:
Max Dober, RES.0799071
Keller Williams Prestige Prop.
Source: Smart MLS,MLS#: 170594183
Facts & features
Interior
Bedrooms & bathrooms
- Bedrooms: 5
- Bathrooms: 4
- Full bathrooms: 3
- 1/2 bathrooms: 1
Primary bedroom
- Features: Dressing Room, Full Bath
- Level: Main
- Area: 230 Square Feet
- Dimensions: 12.5 x 18.4
Bedroom
- Level: Main
- Area: 158.27 Square Feet
- Dimensions: 11.9 x 13.3
Bedroom
- Level: Main
- Area: 239.31 Square Feet
- Dimensions: 11.9 x 20.11
Bedroom
- Level: Upper
- Area: 296 Square Feet
- Dimensions: 17.11 x 17.3
Bedroom
- Level: Upper
- Area: 203.55 Square Feet
- Dimensions: 11.5 x 17.7
Dining room
- Features: Bay/Bow Window, Fireplace
- Level: Main
- Area: 310.92 Square Feet
- Dimensions: 19.3 x 16.11
Kitchen
- Features: Bay/Bow Window, Pantry
- Level: Main
- Area: 252.96 Square Feet
- Dimensions: 13.6 x 18.6
Living room
- Features: Bay/Bow Window, Built-in Features, Fireplace, French Doors
- Level: Main
- Area: 504.14 Square Feet
- Dimensions: 18.2 x 27.7
Other
- Level: Upper
- Area: 67.45 Square Feet
- Dimensions: 7.1 x 9.5
Other
- Level: Main
- Area: 103.74 Square Feet
- Dimensions: 9.1 x 11.4
Rec play room
- Level: Lower
- Area: 459 Square Feet
- Dimensions: 20.4 x 22.5
Sun room
- Features: Fireplace
- Level: Main
- Area: 186.88 Square Feet
- Dimensions: 12.8 x 14.6
Heating
- Baseboard, Hot Water, Radiator, Zoned, Electric, Oil
Cooling
- Central Air, Zoned
Appliances
- Included: Gas Cooktop, Oven, Refrigerator, Freezer, Dishwasher, Washer, Dryer, Water Heater
- Laundry: Main Level
Features
- Open Floorplan
- Doors: French Doors
- Basement: Partially Finished
- Attic: Storage
- Number of fireplaces: 3
Interior area
- Total structure area: 4,345
- Total interior livable area: 4,345 sqft
- Finished area above ground: 3,886
- Finished area below ground: 459
Property
Parking
- Total spaces: 3
- Parking features: Detached, Paved, Private, Circular Driveway
- Garage spaces: 3
- Has uncovered spaces: Yes
Features
- Patio & porch: Patio
- Exterior features: Garden, Rain Gutters, Underground Sprinkler
Lot
- Size: 2.17 Acres
- Features: Cul-De-Sac, Cleared
Details
- Additional structures: Shed(s)
- Parcel number: 188278
- Zoning: 2AC
- Other equipment: Generator
Construction
Type & style
- Home type: SingleFamily
- Architectural style: Colonial
- Property subtype: Single Family Residence
Materials
- Clapboard, Stone
- Foundation: Block
- Roof: Asphalt
Condition
- New construction: No
- Year built: 1955
Utilities & green energy
- Sewer: Septic Tank
- Water: Well
- Utilities for property: Cable Available
Green energy
- Energy efficient items: Thermostat
Community & neighborhood
Security
- Security features: Security System
Location
- Region: New Canaan
Price history
| Date | Event | Price |
|---|---|---|
| 11/9/2023 | Sold | $1,375,000-8%$316/sqft |
Source: | ||
| 10/25/2023 | Pending sale | $1,495,000$344/sqft |
Source: | ||
| 9/25/2023 | Price change | $1,495,000-6.3%$344/sqft |
Source: | ||
| 8/30/2023 | Listed for sale | $1,595,000+6.7%$367/sqft |
Source: | ||
| 8/15/2023 | Sold | $1,495,000$344/sqft |
Source: | ||
Public tax history
| Year | Property taxes | Tax assessment |
|---|---|---|
| 2025 | $16,064 +3.4% | $962,500 |
| 2024 | $15,535 +24% | $962,500 +45.5% |
| 2023 | $12,529 +3.1% | $661,500 |
Find assessor info on the county website
Neighborhood: 06840
Nearby schools
GreatSchools rating
- 10/10East SchoolGrades: K-4Distance: 2.6 mi
- 9/10Saxe Middle SchoolGrades: 5-8Distance: 3.7 mi
- 10/10New Canaan High SchoolGrades: 9-12Distance: 3.9 mi
Schools provided by the listing agent
- Elementary: East
- Middle: Saxe Middle
- High: New Canaan
Source: Smart MLS. This data may not be complete. We recommend contacting the local school district to confirm school assignments for this home.
Get pre-qualified for a loan
At Zillow Home Loans, we can pre-qualify you in as little as 5 minutes with no impact to your credit score.An equal housing lender. NMLS #10287.
Sell for more on Zillow
Get a Zillow Showcase℠ listing at no additional cost and you could sell for .
$1,716,400
2% more+$34,328
With Zillow Showcase(estimated)$1,750,728

