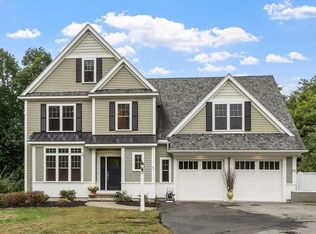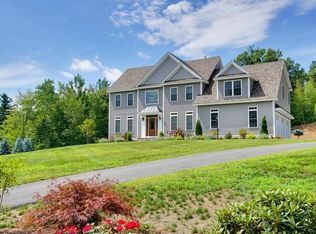This spectacular home, designed for easy living, is privately nestled on a knoll w/ fabulous views in every direction! Attention has been given to every detail from the professionally landscaped grounds to the beautifully appointed interior. A private patio and large deck enhance outdoor enjoyment. The open, easy flowing interior floor plan is great whether relaxing at home or entertaining guests. The fantastic custom designed kitchen is the heart of the home and adjoins a cathedral great room and an elegant dining room. The 1st floor study w/ a beautiful coffered ceiling and double French door entry is privately located off the foyer. The lovely 1st floor master bedrm features a fireplace, sitting area, custom walk-in closet and a luxurious bath w/ a double tiled shower, whirlpool tub and his and hers built-in vanities. The 2nd floor offers a bedrm w/ a private bath, 2 additional bedrms, a full bath and a terrific expansive bonus room wired for a complete home theater. Just exceptional!
This property is off market, which means it's not currently listed for sale or rent on Zillow. This may be different from what's available on other websites or public sources.

