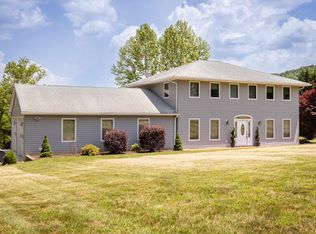Closed
$550,000
53 Fort River Rd, Verona, VA 24482
4beds
2,546sqft
Single Family Residence
Built in 1989
2.44 Acres Lot
$569,300 Zestimate®
$216/sqft
$2,495 Estimated rent
Home value
$569,300
$529,000 - $615,000
$2,495/mo
Zestimate® history
Loading...
Owner options
Explore your selling options
What's special
HAPPY home sweet home! This place just radiates JOY! From the moment you pull in, you can feel it! Sunny & cheerful one level home on the Middle RIVER you will feel as though you are on vacation all the time! One of a kind home with a split bedroom design, soaring ceilings in the great room, true formal dining room, and fantastic primary suite too! Offering over 2500 sq ft with an oversized garage! The beautiful park like lawn is just over 2 acres and blooming with color! Nestled back in a sweet low traffic neighborhood that homes are rarely sold in... popular Fort Defiance area, super convenient to I81! Did I mention RIVER FRONTAGE? Yep. Bring the fishing pole & kayak! Just a touch over 200 feet of frontage but don't worry, the home is NOT in the flood zone. Better HURRY!
Zillow last checked: 8 hours ago
Listing updated: June 02, 2025 at 08:23am
Listed by:
CHARITY COX 540-294-5682,
LONG & FOSTER REAL ESTATE INC STAUNTON/WAYNESBORO
Bought with:
DAVID METZ, 225182384
PREMIER PROPERTIES
Source: CAAR,MLS#: 662613 Originating MLS: Greater Augusta Association of Realtors Inc
Originating MLS: Greater Augusta Association of Realtors Inc
Facts & features
Interior
Bedrooms & bathrooms
- Bedrooms: 4
- Bathrooms: 2
- Full bathrooms: 2
- Main level bathrooms: 2
- Main level bedrooms: 4
Primary bedroom
- Level: First
Bedroom
- Level: First
Bedroom
- Level: First
Bedroom
- Level: First
Primary bathroom
- Level: First
Bathroom
- Level: First
Breakfast room nook
- Level: First
Dining room
- Level: First
Foyer
- Level: First
Kitchen
- Level: First
Laundry
- Level: First
Living room
- Level: First
Sunroom
- Level: First
Heating
- Central, Forced Air, Propane
Cooling
- Central Air
Appliances
- Included: Built-In Oven, Dishwasher, Electric Cooktop, Disposal, Microwave, Refrigerator
- Laundry: Washer Hookup, Dryer Hookup
Features
- Double Vanity, Jetted Tub, Primary Downstairs, Skylights, Walk-In Closet(s), Breakfast Bar, Breakfast Area, Entrance Foyer, Eat-in Kitchen, Vaulted Ceiling(s)
- Flooring: Carpet, Ceramic Tile, Laminate
- Windows: Insulated Windows, Screens, Tilt-In Windows, Skylight(s)
- Basement: Crawl Space,Exterior Entry
- Number of fireplaces: 1
- Fireplace features: One, Gas Log, Masonry
Interior area
- Total structure area: 3,030
- Total interior livable area: 2,546 sqft
- Finished area above ground: 2,546
- Finished area below ground: 0
Property
Parking
- Total spaces: 2
- Parking features: Asphalt, Attached, Electricity, Garage Faces Front, Garage, Garage Door Opener, Off Street, Oversized
- Attached garage spaces: 2
Features
- Levels: One
- Stories: 1
- Patio & porch: Deck, Front Porch, Porch
- Exterior features: Mature Trees/Landscape, Propane Tank - Leased
- Has spa: Yes
- Has view: Yes
- View description: Water
- Has water view: Yes
- Water view: Water
Lot
- Size: 2.44 Acres
- Features: Cul-De-Sac, Dead End, Garden, Landscaped, Level, Open Lot, Waterfront
Details
- Additional structures: Other, Shed(s)
- Parcel number: 36D1(1)4
- Zoning description: SF12
Construction
Type & style
- Home type: SingleFamily
- Architectural style: Ranch
- Property subtype: Single Family Residence
Materials
- Stick Built, Vinyl Siding
- Foundation: Block
- Roof: Architectural,Composition,Shingle
Condition
- New construction: No
- Year built: 1989
Utilities & green energy
- Electric: Underground
- Sewer: Conventional Sewer
- Water: Private, Well
- Utilities for property: Propane, Other
Community & neighborhood
Security
- Security features: Dead Bolt(s), Smoke Detector(s)
Community
- Community features: River, Sidewalks
Location
- Region: Verona
- Subdivision: NONE
Price history
| Date | Event | Price |
|---|---|---|
| 5/29/2025 | Sold | $550,000-4.3%$216/sqft |
Source: | ||
| 4/17/2025 | Pending sale | $574,900$226/sqft |
Source: | ||
| 4/1/2025 | Listed for sale | $574,900+355.5%$226/sqft |
Source: | ||
| 4/23/2010 | Sold | $126,200$50/sqft |
Source: Public Record Report a problem | ||
| 12/30/2009 | Sold | $126,200$50/sqft |
Source: Public Record Report a problem | ||
Public tax history
| Year | Property taxes | Tax assessment |
|---|---|---|
| 2025 | $2,449 | $471,000 |
| 2024 | $2,449 +43% | $471,000 +73.3% |
| 2023 | $1,712 | $271,800 |
Find assessor info on the county website
Neighborhood: 24482
Nearby schools
GreatSchools rating
- 2/10Edward G. Clymore Elementary SchoolGrades: PK-5Distance: 2.3 mi
- 3/10S Gordon Stewart Middle SchoolGrades: 6-8Distance: 2.2 mi
- 7/10Ft Defiance High SchoolGrades: 9-12Distance: 2.4 mi
Schools provided by the listing agent
- Elementary: E. G. Clymore
- Middle: S. Gordon Stewart
- High: Fort Defiance
Source: CAAR. This data may not be complete. We recommend contacting the local school district to confirm school assignments for this home.

Get pre-qualified for a loan
At Zillow Home Loans, we can pre-qualify you in as little as 5 minutes with no impact to your credit score.An equal housing lender. NMLS #10287.
