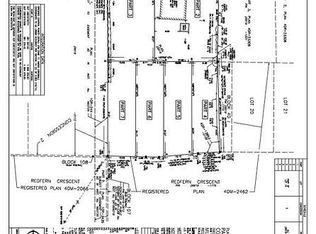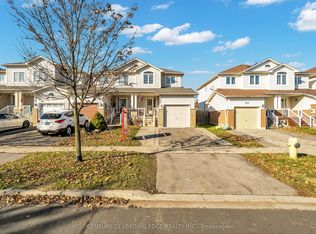Welcome To the Stunning & Gorgeous Property on the Forrester Drive. This Exceptionally Upgraded 3+1 Bedroom and 4 Bath has it all. Highlights include, a Dream Kitchen with Quartz Counters & Breakfast Bar. Open Concept Main Floor with Hardwood floor. Large Master Bedroom With W/I Closet & 4Pc Ensuite. Fully Finished In-Law Suite Including 4Pc Bath & Kitchen. Upgrades included Garage Door (2021), Kitchen in Basement (2023), Pot lights in Living Area as well as Master Room (2022), New Appliances (2023), Laundry on Main Foor (2023). This Is a Detached House Linked only by Garage
This property is off market, which means it's not currently listed for sale or rent on Zillow. This may be different from what's available on other websites or public sources.


