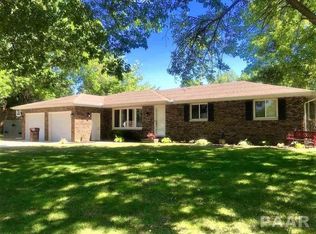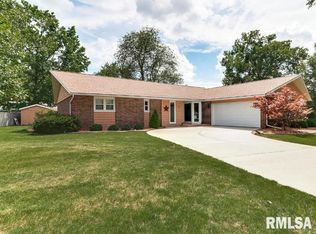Sold for $367,000
$367,000
53 Forestview Rd, Morton, IL 61550
4beds
3,618sqft
Single Family Residence, Residential
Built in 1972
0.28 Acres Lot
$404,700 Zestimate®
$101/sqft
$3,230 Estimated rent
Home value
$404,700
$340,000 - $486,000
$3,230/mo
Zestimate® history
Loading...
Owner options
Explore your selling options
What's special
DON'T MISS OUT ON THIS BEAUTIFUL ALL BRICK RANCH HOME IN POPULAR HYDE PARK! THIS HOME HAS 4 BEDROOMS, 4 BATHROOMS AND 3 FIREPLACES. THE KITCHEN OFFERS A GORGEOUS GRANITE COUNTERTOP AND IS OPEN TO THE LIVING ROOM WITH VAULTED CEILING AND WOOD BURNING FIREPLACE. THE MASTER BEDROOM SUITE HAS A FIREPLACE AND TWO FULL BATHROOMS, ONE WITH A SOAKER TUB. CONVIENENT MAIN FLOOR LAUNDRY. THE FINISHED BASEMENT OFFERS A FAMILY ROOM, OFFICE, 4TH BEDROOM WITH FULL EGRESS WINDOW & STORAGE ROOM. ENJOY THE FENCED IN BACK YARD WITH LARGE SCREENED IN PORCH, PATIO AND HEATED IN GROUND HEATED LAP POOL. ROOF 5-6 YEARS OLD. HURRY! DON'T MISS OUT ON THIS ONE!
Zillow last checked: 8 hours ago
Listing updated: November 22, 2024 at 12:02pm
Listed by:
Shannon J Gaunt Office:309-925-5000,
Sunflower Real Estate Group, LLC
Bought with:
Tricia Yordy, 475.157165
Keller Williams Revolution
Source: RMLS Alliance,MLS#: PA1253807 Originating MLS: Peoria Area Association of Realtors
Originating MLS: Peoria Area Association of Realtors

Facts & features
Interior
Bedrooms & bathrooms
- Bedrooms: 4
- Bathrooms: 4
- Full bathrooms: 4
Bedroom 1
- Level: Main
- Dimensions: 25ft 9in x 13ft 7in
Bedroom 2
- Level: Main
- Dimensions: 12ft 8in x 12ft 9in
Bedroom 3
- Level: Main
- Dimensions: 11ft 11in x 11ft 1in
Bedroom 4
- Level: Basement
- Dimensions: 14ft 1in x 14ft 0in
Other
- Level: Main
- Dimensions: 18ft 11in x 11ft 9in
Other
- Level: Main
- Dimensions: 18ft 11in x 11ft 9in
Other
- Level: Basement
- Dimensions: 11ft 7in x 14ft 0in
Other
- Area: 1467
Family room
- Level: Basement
- Dimensions: 25ft 0in x 15ft 3in
Kitchen
- Level: Main
- Dimensions: 14ft 3in x 10ft 5in
Laundry
- Level: Basement
Living room
- Level: Main
- Dimensions: 18ft 4in x 13ft 8in
Main level
- Area: 2151
Heating
- Forced Air
Cooling
- Central Air
Appliances
- Included: Dishwasher, Disposal, Microwave, Range, Refrigerator, Water Softener Owned, Washer, Dryer, Water Purifier
Features
- Vaulted Ceiling(s), Solid Surface Counter, Ceiling Fan(s)
- Windows: Window Treatments, Blinds
- Basement: Egress Window(s),Finished,Partially Finished
- Attic: Storage
- Number of fireplaces: 3
- Fireplace features: Gas Starter, Wood Burning, Living Room, Master Bedroom
Interior area
- Total structure area: 2,151
- Total interior livable area: 3,618 sqft
Property
Parking
- Total spaces: 2
- Parking features: Attached
- Attached garage spaces: 2
- Details: Number Of Garage Remotes: 1
Features
- Patio & porch: Patio, Screened
- Pool features: In Ground, Indoor
- Spa features: Bath
Lot
- Size: 0.28 Acres
- Dimensions: 100 x 122
- Features: Level
Details
- Additional structures: Shed(s)
- Parcel number: 060605405010
- Zoning description: RESIDENTIAL
Construction
Type & style
- Home type: SingleFamily
- Architectural style: Ranch
- Property subtype: Single Family Residence, Residential
Materials
- Frame, Brick
- Foundation: Block
- Roof: Shingle
Condition
- New construction: No
- Year built: 1972
Utilities & green energy
- Sewer: Public Sewer
- Water: Public
- Utilities for property: Cable Available
Community & neighborhood
Location
- Region: Morton
- Subdivision: Hyde Park
Other
Other facts
- Road surface type: Paved
Price history
| Date | Event | Price |
|---|---|---|
| 11/15/2024 | Sold | $367,000+0.5%$101/sqft |
Source: | ||
| 10/12/2024 | Pending sale | $365,000$101/sqft |
Source: | ||
| 10/10/2024 | Listed for sale | $365,000$101/sqft |
Source: | ||
Public tax history
| Year | Property taxes | Tax assessment |
|---|---|---|
| 2024 | $6,684 +4.5% | $105,430 +7.3% |
| 2023 | $6,396 +4.6% | $98,220 +8.9% |
| 2022 | $6,116 +4.5% | $90,200 +4% |
Find assessor info on the county website
Neighborhood: 61550
Nearby schools
GreatSchools rating
- 6/10Lettie Brown Elementary SchoolGrades: K-6Distance: 0.2 mi
- 9/10Morton Jr High SchoolGrades: 7-8Distance: 2.2 mi
- 9/10Morton High SchoolGrades: 9-12Distance: 2.4 mi
Schools provided by the listing agent
- Elementary: Lettie Brown
- Middle: Morton Jr. High
- High: Morton
Source: RMLS Alliance. This data may not be complete. We recommend contacting the local school district to confirm school assignments for this home.

Get pre-qualified for a loan
At Zillow Home Loans, we can pre-qualify you in as little as 5 minutes with no impact to your credit score.An equal housing lender. NMLS #10287.

