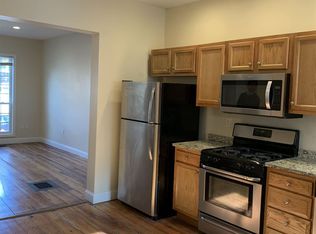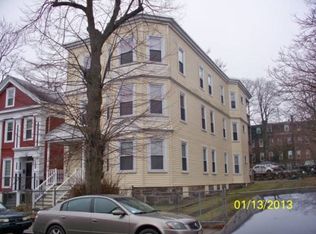Spectacular Home!! This home was updated in 2012! Located near the "HOT" Dudley area this property works well for an owner occupant, savvy investor or possible condo conversion. Unit #1 features a large open floor plan kitchen/dining area, living room, 1 bathroom and 3 large bedrooms. Wide pine wood floors in main living area, high ceilings and large yard space. Unit #2 is comprised of a large open living space, 4 bedrooms and 2 full bathrooms all situated on 2 levels. *Pictures are not available of the 4 bedroom unit yet* This property was mostly renovated in 2012 including new electrical, heating units, granite counters, stainless steel appliances and renovated bathrooms.
This property is off market, which means it's not currently listed for sale or rent on Zillow. This may be different from what's available on other websites or public sources.

