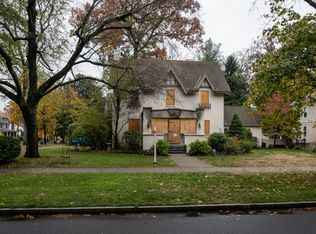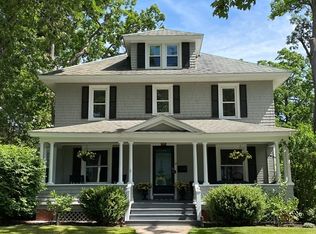CLASSIC AND SPACIOUS! In the same family for many years, this home emanates pride of ownership. Time-honored architectural details preserved and flawlessly blended with market desired updates. You can really feel that this home has been loved, while its sheer scale is astonishing. It offers the new buyers so many possibilities with 3 expansive finished levels, oversized 3 bay garage with an Accessory Unit above and is situated on a spacious, flat lot. From the 2nd level, an enclosed walkway leads you to the accessory unit. Use it as In-Law, Home Office, Studio. There are many possible uses for this space with an open floor plan, vaulted ceilings, private bath, a balcony, its own heating/central air and private entrance through garage. All of this, plus a convenient location with easy accessibility to I-91 and across from Forest Park. You will love the ample space and the versatility this home offers you.
This property is off market, which means it's not currently listed for sale or rent on Zillow. This may be different from what's available on other websites or public sources.

