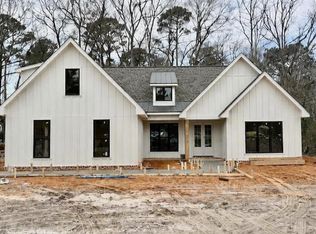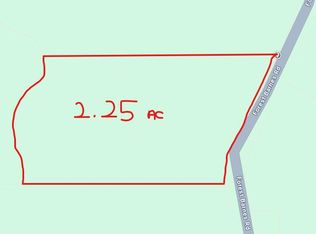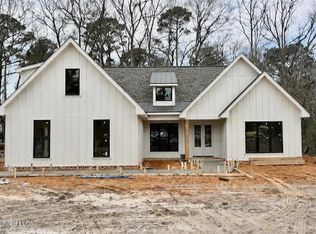Looking for ''country living'' but don't want to be so far away from civilization that it's inconvenient? Look no further! This 3 bedroom/2 bath home sits on over 3 rolling acres that includes a creek along the western border of the property and is just outside of the city limits of Petal. There is bonus space in the home in the form of a large office/nursery room off the master bedroom and a heated and cooled 4th bedroom/guest room attached to the sunroom. This property also contains a 20'x23' insulated shop that has running water and electricity.
This property is off market, which means it's not currently listed for sale or rent on Zillow. This may be different from what's available on other websites or public sources.


