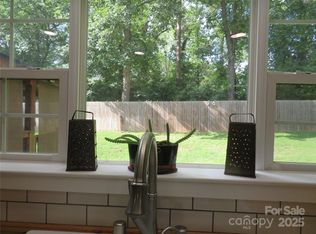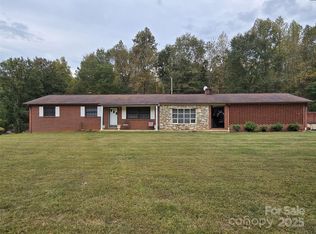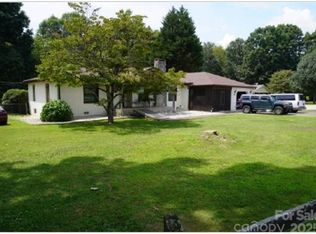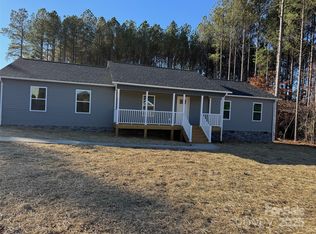Beautifully updated home with beamed ceilings & rock fireplace in living room, granite countertops in kitchen, split bedroom floor plan, hardwood floors on main, ceramic tile in bathrooms. Tiled shower in hall bath on main. Tiled shower & deep soaking tub in primary bath on main. Screened in porch, walk in closet & office off primary bedroom.
There is an additional 1400 sq ft in basement with finished den, kitchen, playroom, bedroom, bath with tiled roll in shower & laundry room with ceilings slightly under 7 ft. Detached 2 car garage. Double carport at basement. Laundry chute in guest bedroom on main. Metal roof. Convenient to Hickory via highway 321. Motivated seller lender will consider short sale.
Active
$395,000
53 Forest Ave, Granite Falls, NC 28630
4beds
1,648sqft
Est.:
Single Family Residence
Built in 1961
1.23 Acres Lot
$-- Zestimate®
$240/sqft
$-- HOA
What's special
Rock fireplaceDouble carportBeamed ceilingsHardwood floorsFinished denTiled showerCeramic tile
- 233 days |
- 318 |
- 19 |
Zillow last checked: 8 hours ago
Listing updated: December 08, 2025 at 11:07am
Listing Provided by:
Tonya Collier tcshomes@aol.com,
NC Homes Direct
Source: Canopy MLS as distributed by MLS GRID,MLS#: 4248633
Tour with a local agent
Facts & features
Interior
Bedrooms & bathrooms
- Bedrooms: 4
- Bathrooms: 3
- Full bathrooms: 3
- Main level bedrooms: 3
Primary bedroom
- Features: En Suite Bathroom, Walk-In Closet(s)
- Level: Main
Bedroom s
- Features: Split BR Plan
- Level: Main
Bedroom s
- Level: Main
Bathroom full
- Level: Main
Bathroom full
- Level: Main
Kitchen
- Features: Kitchen Island
- Level: Main
Laundry
- Level: Basement
Living room
- Level: Main
Heating
- Baseboard, Central
Cooling
- Central Air
Appliances
- Included: Dishwasher, Electric Range, Electric Water Heater
- Laundry: Electric Dryer Hookup, In Basement, Laundry Chute, Laundry Room
Features
- Walk-In Closet(s)
- Flooring: Tile, Wood
- Basement: Finished,Walk-Out Access,Walk-Up Access
- Fireplace features: Wood Burning
Interior area
- Total structure area: 1,648
- Total interior livable area: 1,648 sqft
- Finished area above ground: 1,648
- Finished area below ground: 0
Property
Parking
- Total spaces: 2
- Parking features: Attached Carport, Driveway, Detached Garage
- Garage spaces: 2
- Has carport: Yes
- Has uncovered spaces: Yes
Features
- Levels: Multi/Split
- Patio & porch: Deck, Front Porch, Screened
Lot
- Size: 1.23 Acres
Details
- Parcel number: 0816112
- Zoning: R-15
- Special conditions: Short Sale
Construction
Type & style
- Home type: SingleFamily
- Property subtype: Single Family Residence
Materials
- Vinyl
- Roof: Metal
Condition
- New construction: No
- Year built: 1961
Utilities & green energy
- Sewer: Public Sewer
- Water: City
Community & HOA
Community
- Subdivision: None
Location
- Region: Granite Falls
Financial & listing details
- Price per square foot: $240/sqft
- Tax assessed value: $380,000
- Annual tax amount: $1,908
- Date on market: 4/21/2025
- Cumulative days on market: 234 days
- Listing terms: Cash,Conventional,FHA,USDA Loan,VA Loan
- Road surface type: Concrete, Paved
Estimated market value
Not available
Estimated sales range
Not available
$2,052/mo
Price history
Price history
| Date | Event | Price |
|---|---|---|
| 8/11/2025 | Price change | $395,000+0.3%$240/sqft |
Source: | ||
| 6/5/2025 | Price change | $394,000-1.5%$239/sqft |
Source: | ||
| 5/17/2025 | Price change | $399,900-2.5%$243/sqft |
Source: | ||
| 4/22/2025 | Listed for sale | $410,000+2.5%$249/sqft |
Source: | ||
| 12/10/2024 | Listing removed | $2,900$2/sqft |
Source: Zillow Rentals Report a problem | ||
Public tax history
Public tax history
| Year | Property taxes | Tax assessment |
|---|---|---|
| 2025 | $1,908 +99.3% | $380,000 +154.7% |
| 2024 | $958 | $149,200 |
| 2023 | $958 | $149,200 |
Find assessor info on the county website
BuyAbility℠ payment
Est. payment
$2,211/mo
Principal & interest
$1892
Property taxes
$181
Home insurance
$138
Climate risks
Neighborhood: 28630
Nearby schools
GreatSchools rating
- 4/10Granite Falls ElementaryGrades: PK-5Distance: 1 mi
- 7/10Granite Falls MiddleGrades: 6-8Distance: 1 mi
- 4/10South Caldwell HighGrades: PK,9-12Distance: 2.5 mi
Schools provided by the listing agent
- Elementary: Granite Falls
- Middle: Granite Falls
- High: South Caldwell
Source: Canopy MLS as distributed by MLS GRID. This data may not be complete. We recommend contacting the local school district to confirm school assignments for this home.
- Loading
- Loading




