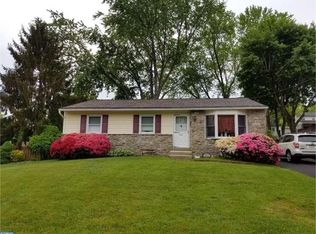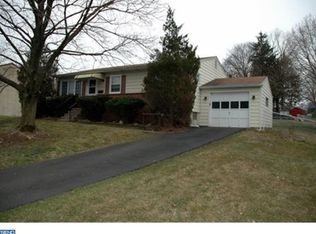Sold for $410,000
$410,000
53 Flamingo Rd, Hatboro, PA 19040
4beds
2,040sqft
Single Family Residence
Built in 1962
0.28 Acres Lot
$474,500 Zestimate®
$201/sqft
$2,823 Estimated rent
Home value
$474,500
$451,000 - $498,000
$2,823/mo
Zestimate® history
Loading...
Owner options
Explore your selling options
What's special
Welcome to your new corner property in Hatboro! Upon entering this home, you will find yourself in an open-spaced living room and dining area. To its side is the kitchen complete with a hidden storage room for housing your cooking appliances and serving pieces. On the second floor, you will find three larger bedrooms and a full bathroom. The primary bedroom has two spacious closets. On the lower level is also a half bath and a full-size laundry room with washer and dryer. There is an additional bedroom on this level that is currently being used for storage, but could be a perfect bedroom, office, or playroom, the possibilities are endless! As the spring months are quickly approaching, head outside to your oversized backyard and get ready to kick back and relax in the patio area. Have tools that you need to store? Look no further! There is access to a tool shed in the back of this home. Loads of storage in the attic and crawl space. New hot water heater will be installed prior to settlement. Hatboro has many restaurants, breweries, and shops and you are within walking distance to them all! Minutes away from the PA Turnpike. Make your appointment today!
Zillow last checked: 8 hours ago
Listing updated: June 16, 2023 at 08:11am
Listed by:
Jacleen Kaer 215-407-5812,
Keller Williams Real Estate - Bensalem
Bought with:
Jim Luttrell, RS326177
RE/MAX Properties - Newtown
Source: Bright MLS,MLS#: PAMC2066552
Facts & features
Interior
Bedrooms & bathrooms
- Bedrooms: 4
- Bathrooms: 2
- Full bathrooms: 1
- 1/2 bathrooms: 1
Basement
- Area: 0
Heating
- Baseboard, Natural Gas
Cooling
- Central Air, Ceiling Fan(s), Natural Gas
Appliances
- Included: Dishwasher, Dryer, Freezer, Extra Refrigerator/Freezer, Microwave, Oven/Range - Gas, Washer, Water Heater, Refrigerator, Gas Water Heater
- Laundry: Lower Level
Features
- Attic, Built-in Features, Ceiling Fan(s), Combination Dining/Living
- Flooring: Carpet, Ceramic Tile, Laminate
- Has basement: No
- Has fireplace: No
Interior area
- Total structure area: 2,040
- Total interior livable area: 2,040 sqft
- Finished area above ground: 2,040
- Finished area below ground: 0
Property
Parking
- Parking features: Asphalt, Driveway
- Has uncovered spaces: Yes
Accessibility
- Accessibility features: 2+ Access Exits
Features
- Levels: Multi/Split,Three
- Stories: 3
- Patio & porch: Patio
- Pool features: None
Lot
- Size: 0.28 Acres
- Dimensions: 93.00 x 0.00
Details
- Additional structures: Above Grade, Below Grade
- Parcel number: 590007831003
- Zoning: RESIDENTIAL
- Special conditions: Standard
Construction
Type & style
- Home type: SingleFamily
- Property subtype: Single Family Residence
Materials
- Vinyl Siding
- Foundation: Other
Condition
- Good
- New construction: No
- Year built: 1962
Utilities & green energy
- Sewer: Public Sewer
- Water: Public
- Utilities for property: Cable Available, Natural Gas Available, Water Available
Community & neighborhood
Location
- Region: Hatboro
- Subdivision: None Available
- Municipality: UPPER MORELAND TWP
Other
Other facts
- Listing agreement: Exclusive Right To Sell
- Listing terms: Cash,Conventional,FHA,VA Loan
- Ownership: Fee Simple
Price history
| Date | Event | Price |
|---|---|---|
| 6/15/2023 | Sold | $410,000-4.5%$201/sqft |
Source: | ||
| 4/28/2023 | Pending sale | $429,500$211/sqft |
Source: | ||
| 4/12/2023 | Price change | $429,500-3.5%$211/sqft |
Source: | ||
| 3/27/2023 | Price change | $445,000-2.2%$218/sqft |
Source: | ||
| 3/21/2023 | Price change | $455,000-1.1%$223/sqft |
Source: | ||
Public tax history
| Year | Property taxes | Tax assessment |
|---|---|---|
| 2025 | $5,830 +6.5% | $116,520 |
| 2024 | $5,474 | $116,520 |
| 2023 | $5,474 +9.7% | $116,520 |
Find assessor info on the county website
Neighborhood: 19040
Nearby schools
GreatSchools rating
- NAUpper Moreland Primary SchoolGrades: K-2Distance: 1.3 mi
- 7/10Upper Moreland Middle SchoolGrades: 6-8Distance: 1.5 mi
- 6/10Upper Moreland High SchoolGrades: 9-12Distance: 1.9 mi
Schools provided by the listing agent
- District: Upper Moreland
Source: Bright MLS. This data may not be complete. We recommend contacting the local school district to confirm school assignments for this home.
Get a cash offer in 3 minutes
Find out how much your home could sell for in as little as 3 minutes with a no-obligation cash offer.
Estimated market value$474,500
Get a cash offer in 3 minutes
Find out how much your home could sell for in as little as 3 minutes with a no-obligation cash offer.
Estimated market value
$474,500

