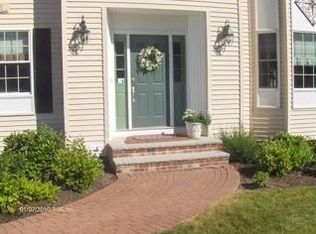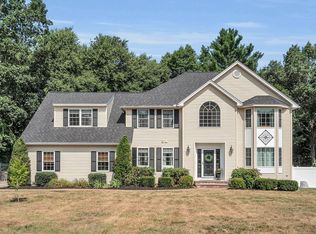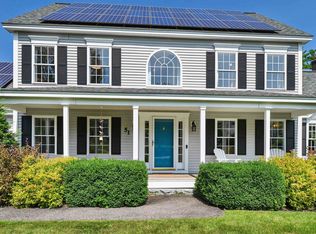Beautiful 4 bedroom Colonial style home on 1.32 acres. Located in desirable Mill Falls subdivision. Recently remodeled kitchen with center island and pantry. Tile flooring in the kitchen. Hardwood flooring in the living, dining, family room and upstairs hallway. 1st floor laundry. Fireplaced living room, family room and an additional 20x20 bonus room over the 2 bay garage. Master bedroom suite with vaulted ceiling and walk-in closet. Walk up 3rd floor attic ready for future expansion. Well landscaped fenced in backyard with large composite deck. 2 stairways and a spacious layout make this not your typical Colonial. Come view this wonderful home.
This property is off market, which means it's not currently listed for sale or rent on Zillow. This may be different from what's available on other websites or public sources.


