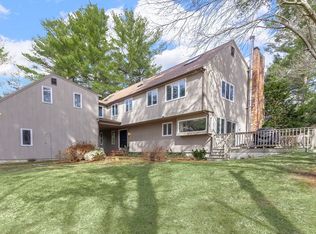Sold for $1,780,000
$1,780,000
53 Farm Rd, Sherborn, MA 01770
5beds
4,544sqft
Single Family Residence
Built in 2024
1.15 Acres Lot
$-- Zestimate®
$392/sqft
$4,424 Estimated rent
Home value
Not available
Estimated sales range
Not available
$4,424/mo
Zestimate® history
Loading...
Owner options
Explore your selling options
What's special
Welcome to this spectacular custom-built New Construction.This 5-bedroom, 4-bath masterpiece combines comfort and style, perfect for modern living.Step into an open-concept gourmet kitchen, living room and dining room,, designed for culinary enthusiasts, featuring high-end appliances, shaker-style cabinetry, and custom countertops that make entertaining a breeze. The ample living room and dining areas provide plenty of space for gatherings, while a dedicated home office and 1st floor in-law on suite adds convenience.Upstairs, the expansive master suite houses vaulted ceilings and a walk-in closet, leading to a luxurious spa-inspired bathroom complete with a soaking tub, a shower combo, double vanities, and exquisite tile work. You'll find three generously sized bedrooms, a Jack-and-Jill bathroom, and a spacious laundry room for added functionality. With a 3-car garage and a sizable lot, this home is not one to be missed.Schedule a tour today.
Zillow last checked: 8 hours ago
Listing updated: January 28, 2025 at 06:46am
Listed by:
Cley Oliveira 781-924-9615,
Coldwell Banker Realty - Waltham 781-893-0808,
Cley Oliveira 781-924-9615
Bought with:
Cley Oliveira
Coldwell Banker Realty - Waltham
Source: MLS PIN,MLS#: 73289054
Facts & features
Interior
Bedrooms & bathrooms
- Bedrooms: 5
- Bathrooms: 4
- Full bathrooms: 3
- 1/2 bathrooms: 1
- Main level bedrooms: 1
Primary bedroom
- Features: Bathroom - Full, Bathroom - Double Vanity/Sink, Walk-In Closet(s), Flooring - Hardwood, Double Vanity, Recessed Lighting
- Level: Second
Bedroom 2
- Features: Bathroom - 3/4, Flooring - Hardwood
- Level: Second
Bedroom 3
- Features: Bathroom - 3/4, Flooring - Hardwood
- Level: Second
Bedroom 4
- Features: Flooring - Hardwood
- Level: Second
Bedroom 5
- Features: Bathroom - Full, Bathroom - Double Vanity/Sink, Walk-In Closet(s), Flooring - Hardwood, Double Vanity
- Level: Main,First
Primary bathroom
- Features: Yes
Bathroom 1
- Features: Bathroom - Full, Bathroom - Double Vanity/Sink, Bathroom - Tiled With Tub & Shower
- Level: Second
Bathroom 2
- Features: Bathroom - Double Vanity/Sink
- Level: Second
Bathroom 3
- Features: Bathroom - Full, Bathroom - Double Vanity/Sink, Bathroom - Tiled With Tub & Shower
- Level: First
Dining room
- Features: Flooring - Hardwood, Recessed Lighting, Crown Molding
- Level: First
Kitchen
- Features: Flooring - Hardwood, Countertops - Stone/Granite/Solid, Countertops - Upgraded, French Doors, Kitchen Island, Cabinets - Upgraded, Open Floorplan, Recessed Lighting, Slider, Stainless Steel Appliances, Pot Filler Faucet, Wine Chiller, Lighting - Overhead, Crown Molding
- Level: First
Living room
- Features: Coffered Ceiling(s), Flooring - Hardwood, Recessed Lighting, Crown Molding
- Level: First
Office
- Level: First
Heating
- Central, Forced Air, Propane
Cooling
- Central Air
Appliances
- Included: Water Heater, ENERGY STAR Qualified Refrigerator, ENERGY STAR Qualified Dishwasher, Range
- Laundry: Cabinets - Upgraded, Second Floor, Electric Dryer Hookup
Features
- Office, Finish - Cement Plaster
- Flooring: Tile, Hardwood
- Basement: Walk-Out Access,Interior Entry,Garage Access,Concrete,Unfinished
- Number of fireplaces: 1
- Fireplace features: Living Room
Interior area
- Total structure area: 4,544
- Total interior livable area: 4,544 sqft
Property
Parking
- Total spaces: 6
- Parking features: Attached, Under, Garage Door Opener, Insulated, Paved Drive, Shared Driveway, Off Street, Paved
- Attached garage spaces: 3
- Uncovered spaces: 3
Features
- Patio & porch: Porch, Patio
- Exterior features: Porch, Patio, Rain Gutters, Professional Landscaping, Stone Wall
- Waterfront features: Lake/Pond, 3/10 to 1/2 Mile To Beach
Lot
- Size: 1.15 Acres
- Features: Easements
Details
- Parcel number: 5238889
- Zoning: Residentia
Construction
Type & style
- Home type: SingleFamily
- Architectural style: Colonial
- Property subtype: Single Family Residence
Materials
- Conventional (2x4-2x6)
- Foundation: Concrete Perimeter
- Roof: Shingle
Condition
- Year built: 2024
Utilities & green energy
- Electric: 200+ Amp Service
- Sewer: Private Sewer
- Water: Private
- Utilities for property: for Gas Range, for Electric Dryer
Community & neighborhood
Community
- Community features: Park, Walk/Jog Trails, Golf, Conservation Area, Private School, Public School
Location
- Region: Sherborn
Price history
| Date | Event | Price |
|---|---|---|
| 1/28/2025 | Sold | $1,780,000-1.1%$392/sqft |
Source: MLS PIN #73289054 Report a problem | ||
| 12/3/2024 | Contingent | $1,799,900$396/sqft |
Source: MLS PIN #73289054 Report a problem | ||
| 10/11/2024 | Price change | $1,799,900-2.7%$396/sqft |
Source: MLS PIN #73289054 Report a problem | ||
| 10/4/2024 | Price change | $1,849,000-2.4%$407/sqft |
Source: MLS PIN #73289054 Report a problem | ||
| 9/12/2024 | Listed for sale | $1,895,000-5.2%$417/sqft |
Source: MLS PIN #73289054 Report a problem | ||
Public tax history
| Year | Property taxes | Tax assessment |
|---|---|---|
| 2025 | $27,670 +303.5% | $1,668,900 +312.5% |
| 2024 | $6,858 | $404,600 |
Find assessor info on the county website
Neighborhood: 01770
Nearby schools
GreatSchools rating
- 8/10Pine Hill Elementary SchoolGrades: PK-5Distance: 0.7 mi
- 8/10Dover-Sherborn Regional Middle SchoolGrades: 6-8Distance: 2.3 mi
- 10/10Dover-Sherborn Regional High SchoolGrades: 9-12Distance: 2.3 mi
Get pre-qualified for a loan
At Zillow Home Loans, we can pre-qualify you in as little as 5 minutes with no impact to your credit score.An equal housing lender. NMLS #10287.
