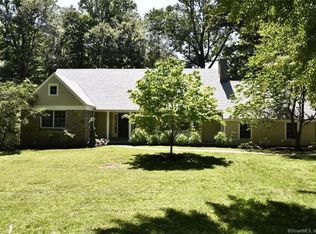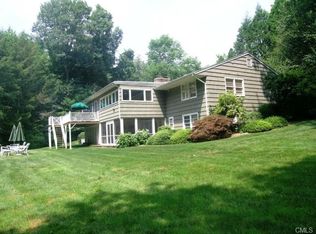From the moment one enters 53 Fanton Hill, they will experience a very special place. This home exudes serenity due to its peaceful & private 2+ acre setting abutting the Aspetuck Preserve. It evokes these feelings w/open layout, high ceilings, warm hardwood floors, 2 wood-burning fireplaces, charming built-ins & ample storage space. Huge windows open to a natural landscape, complementing the bright feel brought by the 3 story solarium. Additional natural finishes like terra-cotta tiling & grass cloth wallpaper add to its charm. This house is a departure from the predictable, austere home. The newly renovated, open plan kitchen is large w/stainless appliances, granite countertops, beautiful backsplashes, inviting breakfast area, peninsula & island. It opens into the family rm & 1 of the large decks, excellent for entertaining, family living & perfect for outdoor dining. The formal living and dining rms are very generously sized w/an additional large deck off the living room. Upstairs there are 4 large bedrms w/ high vaulted ceilings & hardwood floors. The Master Bedrm is ensuite w/ huge walk-in closet & balcony. The Laundry Rm is conveniently located on the 2nd floor. This home is a transitional style with a layout that is reminiscent of a traditional colonial, yet offering the more livable features of more contemporary homes. Located in true Lower Weston-this home is exceptionally close to the Westport Town & Trains, as well as to Award Winning Schools & Town Center.
This property is off market, which means it's not currently listed for sale or rent on Zillow. This may be different from what's available on other websites or public sources.

