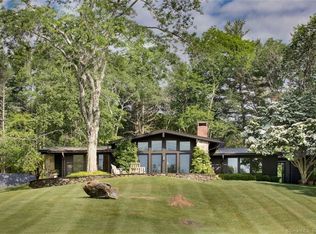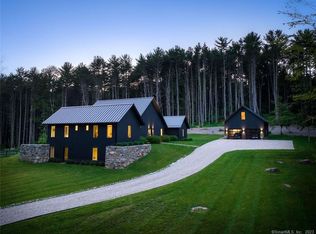Custom contemporary privately located up a long private drive on 70 acres in the Amesville section of Salisbury. Open floor plan with massive stone fireplace in Living Room, Chef's Kitchen, Dining Room, Master Suite and office on first floor and two additional Bedroom Suites on upper level with Family Room, Laundry Room and large Foyer on driveway level. Beautiful pool surrounded by professionally landscape grounds and stone walls.
This property is off market, which means it's not currently listed for sale or rent on Zillow. This may be different from what's available on other websites or public sources.

