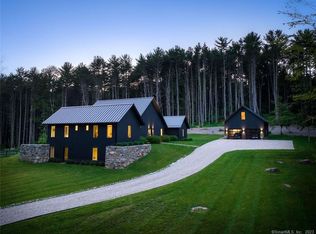Contemporary on Falls Mountain Salisbury, CT. - A long private drive leads you to this extraordinary residence nestled in your own private forest. The south-facing sunny view over Ore Hill makes this ideal for a holiday/vacation home as well as a principal residence. The open floor plan with classic details, high-end finishes, and materials centers around the expansive living room with a massive fireplace that connects to your dining room and kitchen. The main level has a primary bedroom suite with a primary bath you dream about. The upper level has two En- Suite bedrooms with a shared sitting area. The garden level has a private entrance room along with a media and laundry room. Beautiful saline, heated, gunite pool, gardens, specimen trees, stone walls, and a detached barn/garage make this a wonderful oasis. This residence has been created with relaxation and enjoyment at the forefront of its design. Agent/Owner.
This property is off market, which means it's not currently listed for sale or rent on Zillow. This may be different from what's available on other websites or public sources.
