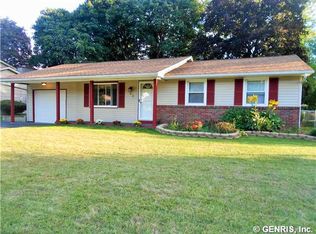Updated and Spacious Home For Sale Located on Quiet Cul De Sac in Close Proximity to the School and Playground.Welcome to 53 Erath Dr. This 3BR 1.5BA Home Offers Over 1,880 Sq. Ft. of Living Space! Come Home to an Open Front Porch Leading to Foyer. Large Updated Eat-In Kitchen Boasts Plenty of Counter and Cabinet Space & Is Perfect for Entertaining! The Formal Dining Room Opens to Family Room Complete w/ Fireplace & Vaulted Ceilings. Large Living Room w/ Picture Windows Looks Out Over the Front Lawn. NEWER Windows, NEWER Roof, Decorated in Today's Style. Updates: Patio (2014), Furnace (2019), Family Room Bay Window (2015), Kitchen Lighting (2019), New Electric Panel (2017). BACK ON THE MARKET! BUYER BACKED OUT!
This property is off market, which means it's not currently listed for sale or rent on Zillow. This may be different from what's available on other websites or public sources.
