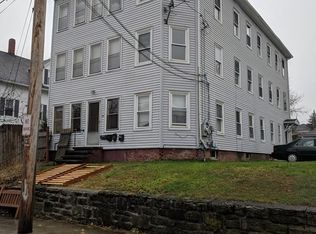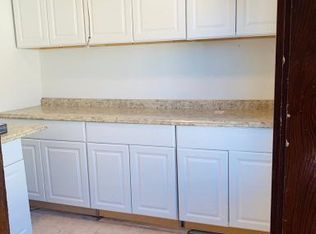Turn Key 3 family with many updates! Great property for Investor or Owner Occupied Buyer. 1st and 2nd flr units have very similar layouts and include 2 spacious BR's, large eat-in Kitchen & Living Room. 3rd flr unit also has 2 Bedrooms, Kitchen & Living Room. This is a solid 3 family with many updates: *Plumbing & Electrical updates including newer electrical service & landlord panel. *Expanded paved parking area behind the house for approx 5 cars. *Renovated bathrooms in all units. *Many interior walls have been plastered and each unit has been painted. *Low maintenance vinyl siding and vinyl replacement windows. *Repairs & staining have been completed to front porch/stairs & back deck. *Separate Washer/Dryer hookups in basement for each unit. *Updated flooring in many rooms (some refinished hardwood flrs) & much more. Will not last!
This property is off market, which means it's not currently listed for sale or rent on Zillow. This may be different from what's available on other websites or public sources.

