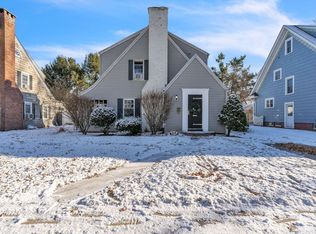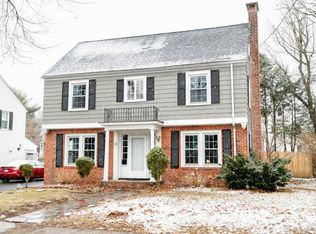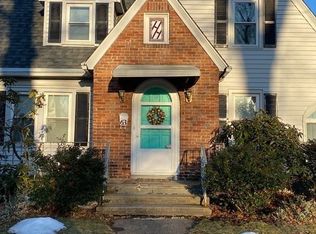Sold for $360,000
$360,000
53 Eckington St, Springfield, MA 01108
3beds
1,743sqft
Home value
$362,500
$326,000 - $402,000
$2,574/mo
Zestimate® history
Loading...
Owner options
Explore your selling options
What's special
Character and charm abound! This craftsman style home has it all! A deep front porch, welcoming foyer, living room with gas fire place, french doors, sun room, formal dining room, screened rear porch, modern kitchen and a half bath make up the first floor. Built-ins and hardwood floors throughout! Upstairs there are three spacious bedrooms, a home office nook and a full bathroom with double vanities. The primary bedroom has a large closet and access to the walk-up attic. The full basement is unfinished but clean, bright and dry with laundry, a water closet, storage and other usable space creating opportunity for a home gym or whatever! Gas heat, young roof, two car detached garage. Semiprivate backyard is loaded with perennials.
Zillow last checked: 8 hours ago
Listing updated: April 30, 2025 at 08:59pm
Listed by:
Jessica Martin 860-978-5388,
Maverick Realty 860-978-5388
Bought with:
The Neilsen Team
Real Broker MA, LLC
Source: MLS PIN,MLS#: 73345956
Facts & features
Interior
Bedrooms & bathrooms
- Bedrooms: 3
- Bathrooms: 2
- Full bathrooms: 1
- 1/2 bathrooms: 1
Primary bedroom
- Features: Ceiling Fan(s), Flooring - Wood, Attic Access
- Level: Second
Bedroom 2
- Features: Ceiling Fan(s), Flooring - Wood
- Level: Second
Bedroom 3
- Features: Flooring - Wood
- Level: Second
Bathroom 1
- Features: Bathroom - Half
- Level: First
Bathroom 2
- Features: Bathroom - Full, Bathroom - Double Vanity/Sink
- Level: Second
Bathroom 3
- Features: Bathroom - 1/4
- Level: Basement
Dining room
- Features: Flooring - Wood
- Level: First
Kitchen
- Features: Kitchen Island
- Level: First
Living room
- Features: Flooring - Wood, French Doors
- Level: First
Office
- Features: Flooring - Wood
- Level: Second
Heating
- Steam, Natural Gas
Cooling
- None
Appliances
- Included: Gas Water Heater, Oven, Dishwasher, Disposal, Microwave, Range, Refrigerator, Washer, Dryer
- Laundry: In Basement
Features
- Ceiling Fan(s), Office, Sun Room, Foyer
- Flooring: Wood, Flooring - Wood
- Basement: Full
- Number of fireplaces: 1
- Fireplace features: Living Room
Interior area
- Total structure area: 1,743
- Total interior livable area: 1,743 sqft
- Finished area above ground: 1,743
Property
Parking
- Total spaces: 6
- Parking features: Detached, Paved Drive
- Garage spaces: 2
- Uncovered spaces: 4
Features
- Patio & porch: Porch, Screened
- Exterior features: Porch, Porch - Screened
Lot
- Size: 6,538 sqft
Details
- Parcel number: S:04360 P:0027,2582755
- Zoning: R1
Construction
Type & style
- Home type: SingleFamily
- Architectural style: Colonial
- Property subtype: Single Family Residence
Materials
- Frame
- Foundation: Block, Brick/Mortar
- Roof: Shingle
Condition
- Year built: 1927
Utilities & green energy
- Electric: 100 Amp Service
- Sewer: Public Sewer
- Water: Public
Community & neighborhood
Location
- Region: Springfield
Price history
| Date | Event | Price |
|---|---|---|
| 4/30/2025 | Sold | $360,000+7.5%$207/sqft |
Source: MLS PIN #73345956 Report a problem | ||
| 3/15/2025 | Listed for sale | $334,900+81.1%$192/sqft |
Source: MLS PIN #73345956 Report a problem | ||
| 11/29/2017 | Sold | $184,900$106/sqft |
Source: Public Record Report a problem | ||
| 10/26/2017 | Price change | $184,900-2.6%$106/sqft |
Source: BKaye Realty #72245612 Report a problem | ||
| 10/20/2017 | Listed for sale | $189,900+11.7%$109/sqft |
Source: BKaye Realty #72245612 Report a problem | ||
Public tax history
| Year | Property taxes | Tax assessment |
|---|---|---|
| 2025 | $4,836 -1.7% | $308,400 +0.7% |
| 2024 | $4,919 +7.8% | $306,300 +14.5% |
| 2023 | $4,561 +13.8% | $267,500 +25.6% |
Find assessor info on the county website
Neighborhood: Forest Park
Nearby schools
GreatSchools rating
- 4/10Washington SchoolGrades: PK-5Distance: 0.4 mi
- 3/10STEM Middle AcademyGrades: 6-8Distance: 2.2 mi
- NALiberty Preparatory AcademyGrades: 9-12Distance: 0.8 mi
Get pre-qualified for a loan
At Zillow Home Loans, we can pre-qualify you in as little as 5 minutes with no impact to your credit score.An equal housing lender. NMLS #10287.
Sell for more on Zillow
Get a Zillow Showcase℠ listing at no additional cost and you could sell for .
$362,500
2% more+$7,250
With Zillow Showcase(estimated)$369,750


