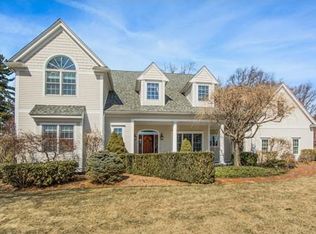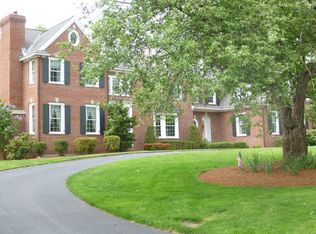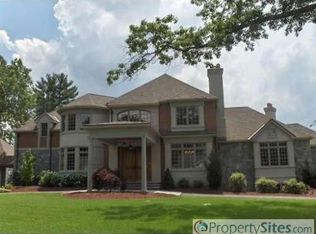Seriously impressive yet delightfully understated manor style hm boasting the best materials & incredible finishes*One of the county's most amazing cul-de-sacs is hm for a collection of bespoke custom homes*Front entry door opens into welcoming foyer open to formal DR as well as front parlor, which is the perfect spot for a music room or office*Open flow kitch w/customized Inset wood doors, soapstone counters & upscale appliances overlooks stepdown FamRm w/soaring stone FP, built-in book shelves as well as generous eating area w/wall of glass*Stepdown SunRm is perfect place for summer enjoyment or cozy winter hideaway*Warm, casual wood flrs for that subtle sophisticated look*1st flr Master Suite w/claw footed tub bath & large tiled shower*4.5 baths - one smartly placed in the amazing 1st flr laundry room for after the workout!*Great 2nd flr w/flexible spaces perfect for guests or kids*Fin. walk-out LowLev w/flex spaces*So many extras & specialty finishes! Private Community Tennis Court
This property is off market, which means it's not currently listed for sale or rent on Zillow. This may be different from what's available on other websites or public sources.


