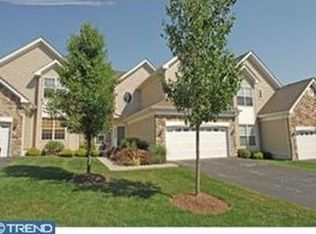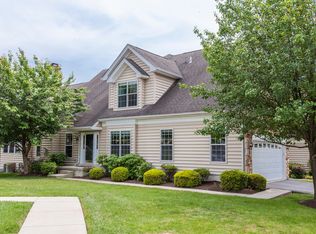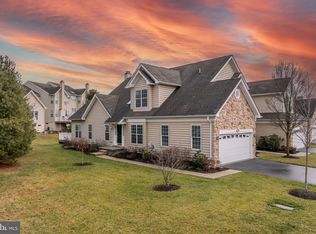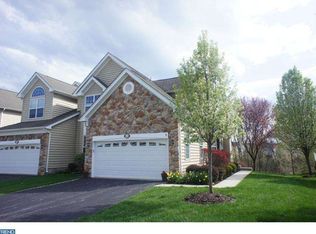RiverCrest living is all about a lifestyle. Boasting a private golf club, walking trails & mutiple pools all within the confines of a gated community, this gorgeous corner lot townhouse has it all! All you can say is "WOW" when you see this place. This home has been so well maintained and had so many updates, it's as though no one has ever lived in it. Upon entry into the foyer, you will immediately notice an open floor plan with a dining room, living room & sun porch. Appointed with brand new hardwoods, the downstairs feels like new as you enter the family room. Step into the kitchen with upgraded appliances, new countertops, a well-lit private pantry, and an adjoining breakfast area for all your baking/cooking/entertainment needs. Before heading upstairs, don't miss the oversized two-car garage which can easily fit your automobiles. Whether you decide to go upstairs or downstairs, you really can't go wrong. On the upper level, you will find three bedrooms and two bathrooms which are practically like new. The full walk-in closet in the master is sure to have room for everything you may need. On the lower level is a finished the basement which is perfect for entertaining large groups and catching the hottest sporting events. In the warmer months, there is ample room on the oversized deck which is maxed out in terms of space. Also, RiverCrest living is truly maintenance-free living as the Association covers lawns, trash, roofs (New roof is coming in 2024 via HOA) and snow. There is also an Association pool with golf course views. The best thing about this community is the award-winning golf course and club (which has its own pool as well) In a few minutes (no really), you can be on the first tee and enjoy unbelievable beauty and quiet. To boot, the social life at RiverCrest is second to none with multiple bars, great membership and plenty of events! Make your appointment to see this gem today!
This property is off market, which means it's not currently listed for sale or rent on Zillow. This may be different from what's available on other websites or public sources.




