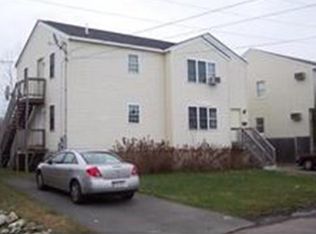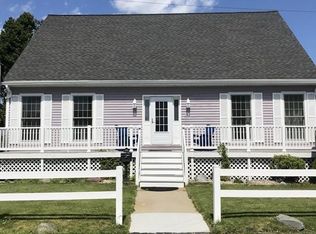BACK ON MARKET DUE TO BUYERS NOT GETTING FINANCING. Featured in Boston Magazine as a top 5 beachside listing in Massachusetts. The perfect neighborhood in Revere. This well maintained property is a commuter's paradise. 2 minutes from Wonderland T station, 5 minutes from major highways, and a 5 minute walk to the beach. Located on a back road so you have the quiet feel of the suburbs while in the city. Master bedroom with a full bathroom and your own balcony to drink your morning coffee. Superb amounts of closet and storage space helps you with anything you need to put away. A spacious fenced-in yard is perfect for dogs, kids, or barbecues and your very own tool shed. Good sized deck in the backyard right off the kitchen. 5 minutes away are miles of beach for you to walk or sunbathe with award winning restaurants all within walking distance. Supermarkets within a 10-15 minute drive.
This property is off market, which means it's not currently listed for sale or rent on Zillow. This may be different from what's available on other websites or public sources.

