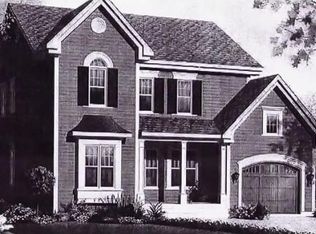INCREDIBLE value under $500,000 with over 2,000 sq. ft. of living space! FOUR bedroom, 1.5 bath Gambrel Cape located on dead end street. This YOUNG home was built in 1983 and very well maintained by original owners. FIRST FLOOR bedroom, as well as 3 LARGE BEDROOMS on second floor with BRIGHT updated full bathroom! HEATED sunroom! GLEAMING hardwood floors throughout first floor! LARGE CLOSETS in each bedroom & bathrooms. Finished FAMILY room in the full, DRY, walk-out basement. Basement also has WORKSHOP & STORAGE. Great opportunity to own this CLEAN, YOUNG home just 9 MILES FROM BOSTON. **Ramp and all handicapped accommodations are temporary and will be removed prior to closing. **Sellers will purchase a 1 year home warranty for BUYERS! For added peace of mind** **SELLERS ARE UNDER AGREEMENT ON THEIR NEXT HOME**
This property is off market, which means it's not currently listed for sale or rent on Zillow. This may be different from what's available on other websites or public sources.
