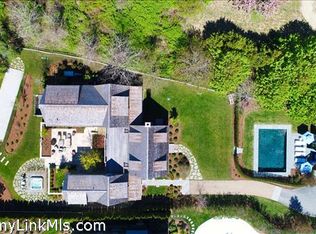Incredibly well designed Barn architecture combined with high quality construction and sophisticated detailing throughout; boasting 10'' ceilings on the first floor, top-of-the-line appliances and spectacular outdoor entertaining space that offers coastal island living at its best including an in-ground swimming pool with a waterfall spa, an outdoor bar and a separate two-car garage with finished studio. Construction well underway with a completion date slated for November 2014. Custom designer furnishings package by HGTV Dream Home & Smart Home Designer, Linda Woodrum who has also been featured in Coastal Living Magazine offered separately. Impeccably well conceived inside & out. Come see this stunning transformation at the end of Dukes Road where town meets country and the sky is big! Seller is a licensed Massachusetts Real Estate Brok
This property is off market, which means it's not currently listed for sale or rent on Zillow. This may be different from what's available on other websites or public sources.
