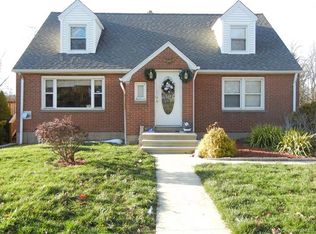GREAT HOME READY TO MOVE IN. STUNNING REMOD KIT W/SS APPLS and CORIAN COUNTERS. FULLY REMOD 2ND FLR. BDRS WITH W/I CLOSETS, FULL BATH W/SKYLT. HTD ENCL PORCH, 2C-DET GAR, PATIO W/GREAT VIEW. DOUBLE LOT. NOT A DRIVE BY. MUST SEE INSIDE.
This property is off market, which means it's not currently listed for sale or rent on Zillow. This may be different from what's available on other websites or public sources.

