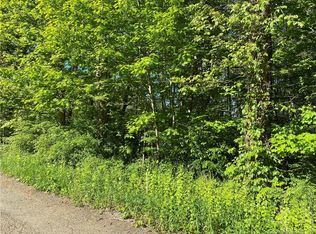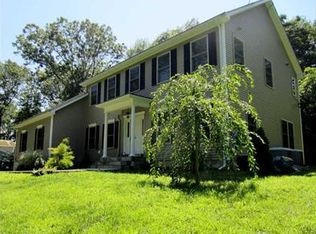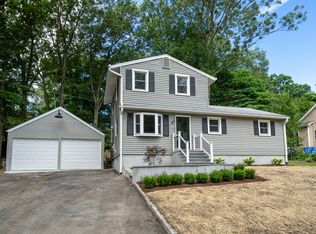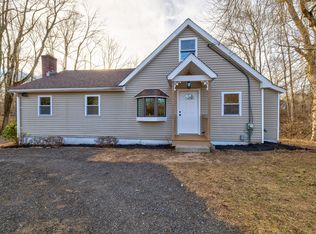Sold for $630,000
$630,000
53 Donald Road, Guilford, CT 06437
4beds
2,800sqft
Single Family Residence
Built in 2022
0.43 Acres Lot
$743,900 Zestimate®
$225/sqft
$5,843 Estimated rent
Home value
$743,900
$699,000 - $789,000
$5,843/mo
Zestimate® history
Loading...
Owner options
Explore your selling options
What's special
Brand new construction Colonial home with 4 bedrooms, 2 full bathrooms, 2 half bathrooms, 2,800 square feet. Private, quiet road only 10 minutes from the Guilford Town Green! Open floor plan with hardwood floors throughout main level and upper level, porcelain flooring in all bathrooms, and a hickory vinyl flooring on the lower level. Beautifully done kitchen with quartz counter tops, oversized island with a breakfast bar, stainless steel appliances, and a wet bar. Large pantry off of the kitchen, combined with a laundry room for convenience! Dining room area that flows into the living room which includes a modern linear electric fireplace. This home offers an office space on the main floor as well as a finished lower level with a half bathroom, and sliding doors to walk out. Master bedroom includes a walk-in closet with its own full bathroom consisting of a freestanding tub, tiled stall shower, and a marble double-vanity. 2-car under house garage, Central Vacuum system, pre-wired for internet, and equipped with Anderson windows. Close to parks, beaches, lakes, restaurants and shopping, this house has it all!
Zillow last checked: 8 hours ago
Listing updated: April 18, 2024 at 01:18am
Listed by:
Ana Russo 203-988-3534,
William Pitt Sotheby's Int'l 203-453-2533
Bought with:
Susan Santoro, RES.0601790
William Pitt Sotheby's Int'l
Source: Smart MLS,MLS#: 170596642
Facts & features
Interior
Bedrooms & bathrooms
- Bedrooms: 4
- Bathrooms: 4
- Full bathrooms: 2
- 1/2 bathrooms: 2
Primary bedroom
- Features: Full Bath, Walk-In Closet(s), Hardwood Floor
- Level: Upper
Bedroom
- Features: Hardwood Floor
- Level: Upper
Bedroom
- Features: Hardwood Floor
- Level: Upper
Bedroom
- Features: Hardwood Floor
- Level: Upper
Bathroom
- Features: Double-Sink, Tub w/Shower, Tile Floor
- Level: Upper
Bathroom
- Features: Tile Floor
- Level: Main
Kitchen
- Features: High Ceilings, Breakfast Bar, Quartz Counters, Wet Bar, Pantry, Hardwood Floor
- Level: Main
Living room
- Features: High Ceilings, Balcony/Deck, Combination Liv/Din Rm, Fireplace, Partial Bath, Hardwood Floor
- Level: Main
Office
- Features: High Ceilings, Hardwood Floor
- Level: Main
Rec play room
- Features: Partial Bath
- Level: Lower
Heating
- Forced Air, Propane
Cooling
- Central Air
Appliances
- Included: Electric Range, Oven/Range, Microwave, Range Hood, Refrigerator, Dishwasher, Disposal, Tankless Water Heater
- Laundry: Main Level
Features
- Central Vacuum, Open Floorplan
- Doors: Storm Door(s)
- Windows: Storm Window(s)
- Basement: Partial,Heated,Cooled,Garage Access,Storage Space
- Attic: Pull Down Stairs,Floored,Storage
- Number of fireplaces: 1
Interior area
- Total structure area: 2,800
- Total interior livable area: 2,800 sqft
- Finished area above ground: 2,800
Property
Parking
- Total spaces: 2
- Parking features: Attached, Off Street, Garage Door Opener, Paved
- Attached garage spaces: 2
- Has uncovered spaces: Yes
Features
- Patio & porch: Covered, Deck
Lot
- Size: 0.43 Acres
- Features: Cleared
Details
- Parcel number: 1117917
- Zoning: R-3
Construction
Type & style
- Home type: SingleFamily
- Architectural style: Colonial
- Property subtype: Single Family Residence
Materials
- Vinyl Siding
- Foundation: Concrete Perimeter
- Roof: Asphalt
Condition
- Completed/Never Occupied
- Year built: 2022
Details
- Warranty included: Yes
Utilities & green energy
- Sewer: Septic Tank
- Water: Well
Green energy
- Energy efficient items: Doors, Windows
Community & neighborhood
Community
- Community features: Library, Medical Facilities, Park, Playground, Public Rec Facilities, Near Public Transport, Tennis Court(s)
Location
- Region: Guilford
Price history
| Date | Event | Price |
|---|---|---|
| 3/1/2024 | Sold | $630,000-0.8%$225/sqft |
Source: | ||
| 2/21/2024 | Pending sale | $635,000$227/sqft |
Source: | ||
| 1/12/2024 | Price change | $635,000-2.3%$227/sqft |
Source: | ||
| 12/12/2023 | Price change | $649,900-0.8%$232/sqft |
Source: | ||
| 10/18/2023 | Price change | $655,000-2.2%$234/sqft |
Source: | ||
Public tax history
| Year | Property taxes | Tax assessment |
|---|---|---|
| 2025 | $10,235 +4% | $370,160 |
| 2024 | $9,839 +2.7% | $370,160 |
| 2023 | $9,580 +163.8% | $370,160 +239% |
Find assessor info on the county website
Neighborhood: 06437
Nearby schools
GreatSchools rating
- 8/10A. Baldwin Middle SchoolGrades: 5-6Distance: 0.3 mi
- 8/10E. C. Adams Middle SchoolGrades: 7-8Distance: 3.6 mi
- 9/10Guilford High SchoolGrades: 9-12Distance: 1.6 mi
Get pre-qualified for a loan
At Zillow Home Loans, we can pre-qualify you in as little as 5 minutes with no impact to your credit score.An equal housing lender. NMLS #10287.
Sell for more on Zillow
Get a Zillow Showcase℠ listing at no additional cost and you could sell for .
$743,900
2% more+$14,878
With Zillow Showcase(estimated)$758,778



