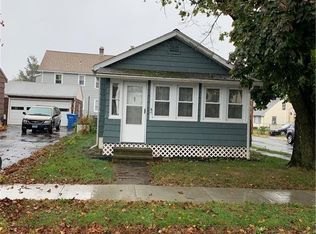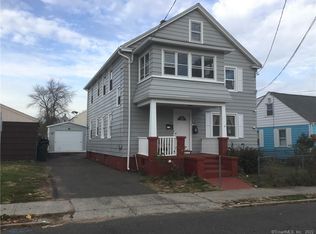A must see! This house has a great feel as soon as you walk in. To the right, you will see a brick fireplace in the sizable yet comfortable living room and Dining room combo. The kitchen boasts a cathedral ceilings with two sky lights for a bright working space. It also has enough room for a breakfast nook. Down the hallway, you will find one full bath and three sizable bedrooms. Downstairs is a large playroom set up for entertainment and an office. This has a great opportunity for an in-law apartment as it has a full bath, an office and a kitchen area that needs some work but it's all there. The outside offers a two car garage, a large deck and a fenced in yard for convenience and security. This is a smart house! The lights, garage door, thermostat and music are all with a voice command. You won't be disappointed.
This property is off market, which means it's not currently listed for sale or rent on Zillow. This may be different from what's available on other websites or public sources.


