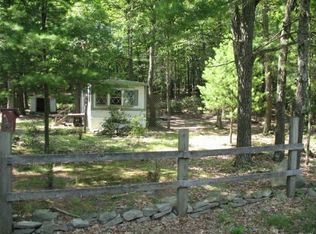Truly Private!! Tucked away down a long, private driveway is this quintessential upstate escape. Pristine gardens and greenery surround this chalet with nearby lake access at Highland Lake. The living room with a fireplace and vaulted ceiling is a great space to gather and create memories. Want to spread out? Bonus spaces in the finished basement (including a screening room) make this home great for guests. The show-stopping continues as you walk out onto your back deck. Partially screened, the outdoor porch expands living space and ushers tranquility into the home. Do not miss this one!
This property is off market, which means it's not currently listed for sale or rent on Zillow. This may be different from what's available on other websites or public sources.
