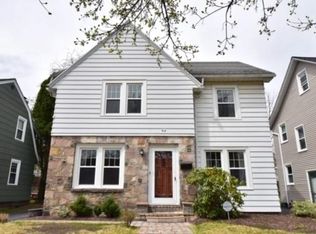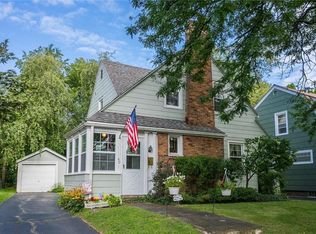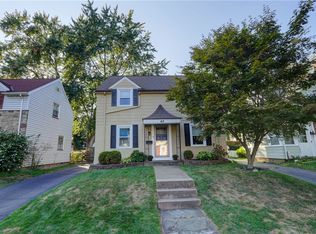Closed
$269,000
53 Delray Rd, Rochester, NY 14610
3beds
1,416sqft
Single Family Residence
Built in 1930
3,950.89 Square Feet Lot
$290,500 Zestimate®
$190/sqft
$2,224 Estimated rent
Home value
$290,500
$270,000 - $314,000
$2,224/mo
Zestimate® history
Loading...
Owner options
Explore your selling options
What's special
Adorable Colonial situated in the highly desirable North Winton Village, just moments away from local restaurants & shops. You'll love this home from the moment you arrive and take in the amazing curb appeal. Step inside to find hardwood floors throughout, arched doorways & wood moldings - seamlessly blending modern updates w/ historical character. The center entrance vestibule opens into a cozy living room featuring a fireplace & built-in bookshelves as well as the dining room for casual meals and entertaining. The charming and updated kitchen offers an ideal layout that's perfect for both everyday meals & entertaining guests. On the 2nd floor, you'll find 3 generous BR & a conveniently located full BA. The partially fenced backyard boasts a lovely patio area, perfect for outdoor entertaining. This delightful home combines timeless charm w/ contemporary comforts and style! Showings will begin Friday 9/6 at 9am. All offers to be reviewed Wednesday 9/11 at 11am.
Zillow last checked: 8 hours ago
Listing updated: October 10, 2024 at 12:39pm
Listed by:
Mark A. Siwiec 585-304-7544,
Elysian Homes by Mark Siwiec and Associates
Bought with:
Abramo Brom Bianchi, 30BI0472222
Howard Hanna
Source: NYSAMLSs,MLS#: R1560969 Originating MLS: Rochester
Originating MLS: Rochester
Facts & features
Interior
Bedrooms & bathrooms
- Bedrooms: 3
- Bathrooms: 1
- Full bathrooms: 1
Heating
- Gas, Forced Air
Cooling
- Window Unit(s)
Appliances
- Included: Dryer, Dishwasher, Exhaust Fan, Free-Standing Range, Gas Oven, Gas Range, Gas Water Heater, Oven, Refrigerator, Range Hood, Washer
- Laundry: In Basement
Features
- Ceiling Fan(s), Separate/Formal Dining Room, Entrance Foyer, Separate/Formal Living Room
- Flooring: Hardwood, Laminate, Varies
- Basement: Full
- Number of fireplaces: 1
Interior area
- Total structure area: 1,416
- Total interior livable area: 1,416 sqft
Property
Parking
- Total spaces: 1
- Parking features: Detached, Garage
- Garage spaces: 1
Features
- Levels: Two
- Stories: 2
- Patio & porch: Patio
- Exterior features: Blacktop Driveway, Fence, Patio
- Fencing: Partial
Lot
- Size: 3,950 sqft
- Dimensions: 42 x 93
- Features: Near Public Transit, Residential Lot
Details
- Parcel number: 26140012225000020710000000
- Special conditions: Standard
Construction
Type & style
- Home type: SingleFamily
- Architectural style: Colonial
- Property subtype: Single Family Residence
Materials
- Brick, Composite Siding, Copper Plumbing
- Foundation: Block
- Roof: Asphalt,Shingle
Condition
- Resale
- Year built: 1930
Utilities & green energy
- Electric: Circuit Breakers
- Sewer: Connected
- Water: Connected, Public
- Utilities for property: Cable Available, High Speed Internet Available, Sewer Connected, Water Connected
Community & neighborhood
Location
- Region: Rochester
- Subdivision: Delray
Other
Other facts
- Listing terms: Cash,Conventional,FHA,VA Loan
Price history
| Date | Event | Price |
|---|---|---|
| 10/4/2024 | Sold | $269,000+34.6%$190/sqft |
Source: | ||
| 9/12/2024 | Pending sale | $199,900$141/sqft |
Source: | ||
| 9/5/2024 | Listed for sale | $199,900+70.1%$141/sqft |
Source: | ||
| 8/21/2015 | Sold | $117,500$83/sqft |
Source: Public Record Report a problem | ||
Public tax history
| Year | Property taxes | Tax assessment |
|---|---|---|
| 2024 | -- | $219,600 +53.4% |
| 2023 | -- | $143,200 |
| 2022 | -- | $143,200 |
Find assessor info on the county website
Neighborhood: North Winton Village
Nearby schools
GreatSchools rating
- 3/10School 28 Henry HudsonGrades: K-8Distance: 0.1 mi
- 2/10East High SchoolGrades: 9-12Distance: 0.6 mi
- 3/10East Lower SchoolGrades: 6-8Distance: 0.6 mi
Schools provided by the listing agent
- District: Rochester
Source: NYSAMLSs. This data may not be complete. We recommend contacting the local school district to confirm school assignments for this home.


