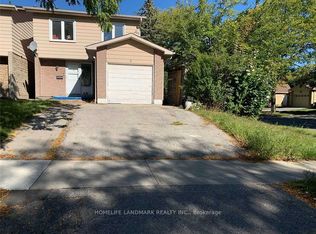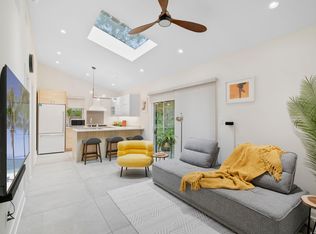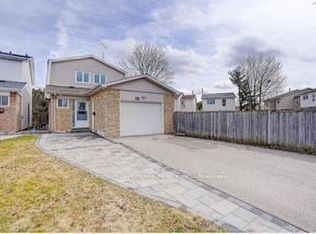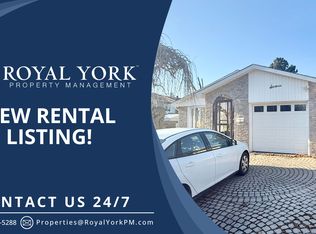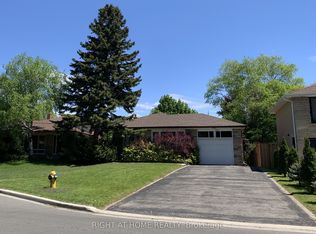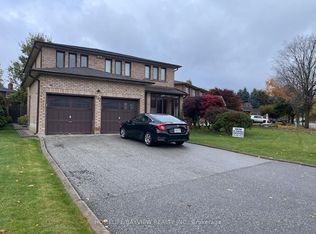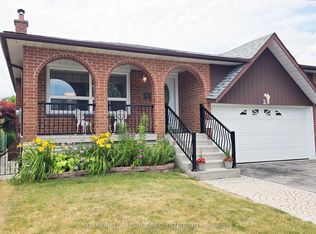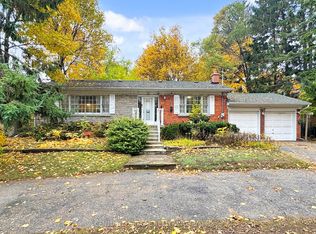*Meticulously Maintained*Amazing Opportunity To Own This Bright Spacious 4 +1 Brs Sun-Filled Detached Home Nestled In Desirable Quiet & Peaceful Agincourt North Neighborhood**Approx 2000 Sf+Finished Bsmt. High Demand Area. Bright, Spacious Functional Layout. Combined Living and Dining Area,Open Concept,Family Sized Kitchen w/Eat-In Breakfast ,Sun filled Family Rm W/Fireplace &W/O To Large Deck& Private Huge Fenced BackYard.Wider Lot At Rear Irreg Lot 95.17ft. x 143.14ft. x 39.51ft. x 146.37ft. x 43.13ft.Main Floor Laundry W/ Side Entrance.Finished Bsmt W/Separate Entrance +One Rec Rm+One Br+Huge Room For Extra Storage(Potential Kitchen/Bar Area,Perfect For Entertainment). Spacious Prim Br W/3Pc Ensuite &W/I Closet *Great Size Brs W/Large Closet .*Super Convenience Location!Close To Woodside Mall, Ttc, Parks, Library, Restaurants,School, Supermarket & So Much More, Minutes Away From Chartwell Centre, Scarborough Town Centre &Hwy 401.
For sale
C$1,588,000
53 Delburn Dr, Toronto, ON M1V 1A8
5beds
3baths
Single Family Residence
Built in ----
5,709.99 Square Feet Lot
$-- Zestimate®
C$--/sqft
C$-- HOA
What's special
- 182 days |
- 3 |
- 0 |
Zillow last checked: 8 hours ago
Listing updated: September 22, 2025 at 08:28pm
Listed by:
RE/MAX EXCEL REALTY LTD.
Source: TRREB,MLS®#: E12214705 Originating MLS®#: Toronto Regional Real Estate Board
Originating MLS®#: Toronto Regional Real Estate Board
Facts & features
Interior
Bedrooms & bathrooms
- Bedrooms: 5
- Bathrooms: 3
Primary bedroom
- Description: Primary Bedroom
- Level: Upper
- Area: 15.74 Square Meters
- Area source: Other
- Dimensions: 4.23 x 3.72
Bedroom 2
- Description: Bedroom 2
- Level: Upper
- Area: 10.1 Square Meters
- Area source: Other
- Dimensions: 3.28 x 3.08
Bedroom 3
- Description: Bedroom 3
- Level: Upper
- Area: 10.1 Square Meters
- Area source: Other
- Dimensions: 3.28 x 3.08
Bedroom 4
- Description: Bedroom 4
- Level: Upper
- Area: 9.02 Square Meters
- Area source: Other
- Dimensions: 3.20 x 2.82
Bedroom 5
- Description: Foyer
- Level: Basement
- Area: 7.38 Square Meters
- Area source: Other
- Dimensions: 4.79 x 1.54
Breakfast
- Description: Breakfast
- Level: Main
- Area: 5.09 Square Meters
- Area source: Other
- Dimensions: 2.72 x 1.87
Dining room
- Description: Dining Room
- Level: Main
- Area: 8.79 Square Meters
- Area source: Other
- Dimensions: 3.01 x 2.92
Family room
- Description: Family Room
- Level: Ground
- Area: 24.1 Square Meters
- Area source: Other
- Dimensions: 6.53 x 3.69
Kitchen
- Description: Kitchen
- Level: Main
- Area: 16.39 Square Meters
- Area source: Other
- Dimensions: 5.96 x 2.75
Living room
- Description: Living Room
- Level: Main
- Area: 21.58 Square Meters
- Area source: Other
- Dimensions: 5.03 x 4.29
Other
- Level: Basement
- Dimensions: 5.19 x 3.8
Recreation
- Description: Recreation
- Level: Basement
- Area: 26.38 Square Meters
- Area source: Other
- Dimensions: 5.71 x 4.62
Heating
- Forced Air, Gas
Cooling
- Central Air
Features
- Central Vacuum
- Basement: Finished
- Has fireplace: Yes
Interior area
- Living area range: 1500-2000 null
Property
Parking
- Total spaces: 4
- Parking features: Private Double
- Has attached garage: Yes
Features
- Pool features: None
Lot
- Size: 5,709.99 Square Feet
Construction
Type & style
- Home type: SingleFamily
- Property subtype: Single Family Residence
Materials
- Brick, Aluminum Siding
- Foundation: Other
- Roof: Other
Utilities & green energy
- Sewer: Sewer
Community & HOA
Location
- Region: Toronto
Financial & listing details
- Annual tax amount: C$5,901
- Date on market: 6/12/2025
RE/MAX EXCEL REALTY LTD.
By pressing Contact Agent, you agree that the real estate professional identified above may call/text you about your search, which may involve use of automated means and pre-recorded/artificial voices. You don't need to consent as a condition of buying any property, goods, or services. Message/data rates may apply. You also agree to our Terms of Use. Zillow does not endorse any real estate professionals. We may share information about your recent and future site activity with your agent to help them understand what you're looking for in a home.
Price history
Price history
Price history is unavailable.
Public tax history
Public tax history
Tax history is unavailable.Climate risks
Neighborhood: Agincourt North
Nearby schools
GreatSchools rating
No schools nearby
We couldn't find any schools near this home.
- Loading
