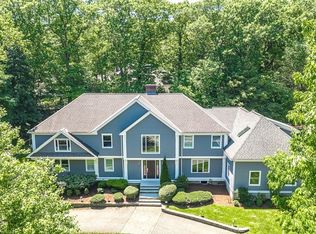This beautiful brick Tudor has been extensively renovated with finely crafted style. The sun-filled family room with a cathedral ceiling, fireplace and detailed moldings is a wonderful gathering place and opens to a gourmet kitchen. Entertaining is a breeze with an oversize island and butler's pantry that lead to a formal dining room. The breakfast room is a delightful place to start the day and a mudroom with cubbies keeps everyone organized. The living room highlighted by period details includes high ceilings, a fireplace, and gorgeous leaded windows with deep sills. The second floor features a lovely master bedroom and bathroom. Two additional bedrooms share a renovated bath and the third floor makes an excellent playroom/office. The 4th bedroom and bath are ideal for guests. The back yard is landscaped with perennials and mature flowering trees. Located in an exceptional neighborhood near the commuter train, Wellesley shopping, and major transportation.
This property is off market, which means it's not currently listed for sale or rent on Zillow. This may be different from what's available on other websites or public sources.
