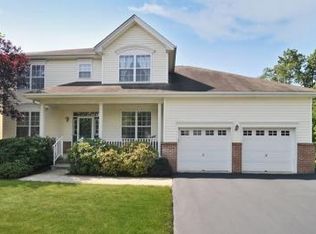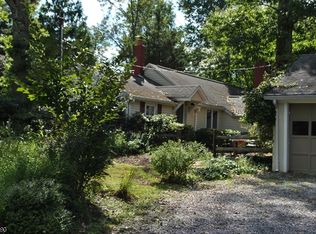Situated on over 6 acres, this equine property boasts a 36x36 4 stall barn with water, electric, hay loft with 300 bales capacity, stall access to paddock and interconnecting 4 additional pastures. Built in 1886, this 3 bedroom, 3 bath Colonial home has 3 levels of living space. The open concept main level include wide plank floors, 2 fireplaces a first floor master suite with full bath, gourmet cooks kitchen with quartz counters, family room and deck over looking the pasture. Two bedrooms and luxury bath are on the upper level while an office, den(4th bdrm) laundry room and full bath occupy the walk out ground floor. Renovated in 2008, updates include newer roof, siding, electrical, heat & AC, windows, plumbing, well, stone patio with outdoor kitchen ,and a detached 1 car garage with separate parking,
This property is off market, which means it's not currently listed for sale or rent on Zillow. This may be different from what's available on other websites or public sources.


