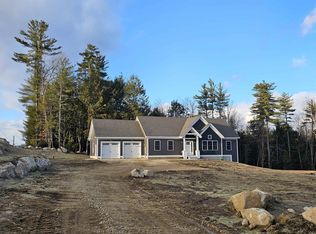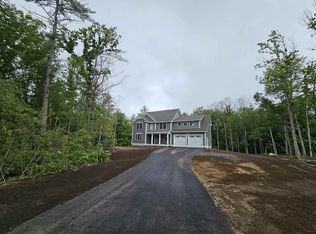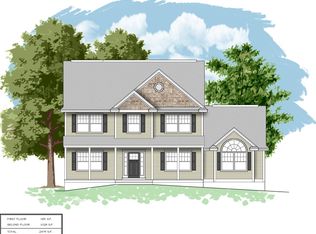Closed
Listed by:
Angela Kelly,
BHHS Verani Bedford Cell:603-568-6130
Bought with: BHHS Verani Bedford
$654,585
53 Curtisville Road #3, Concord, NH 03301
3beds
1,744sqft
Ranch
Built in ----
2.04 Acres Lot
$705,900 Zestimate®
$375/sqft
$2,943 Estimated rent
Home value
$705,900
$671,000 - $741,000
$2,943/mo
Zestimate® history
Loading...
Owner options
Explore your selling options
What's special
Ranch style Home now being offered at one of Concord's newest Subdivisions, Mill Brook Estates. Multiple styles of homes to choose from and other available lot locations. These homes are located beyond the Mill Brook/Broken Ground School and within walking distance to Howard C. Nowell Trail which loops around the Pond. All homes come with Central air, hardwood throughout first floor, tile in all baths, paved driveway, underground electric, please check out the attached Specs for the homes.
Zillow last checked: 8 hours ago
Listing updated: August 10, 2024 at 06:51am
Listed by:
Angela Kelly,
BHHS Verani Bedford Cell:603-568-6130
Bought with:
Angela Kelly
BHHS Verani Bedford
Source: PrimeMLS,MLS#: 4962221
Facts & features
Interior
Bedrooms & bathrooms
- Bedrooms: 3
- Bathrooms: 2
- Full bathrooms: 1
- 3/4 bathrooms: 1
Heating
- Propane, Forced Air
Cooling
- Central Air
Appliances
- Included: Dishwasher, Microwave, Electric Range, Propane Water Heater, Tankless Coil Water Heatr
- Laundry: 1st Floor Laundry
Features
- Dining Area, Hearth, Kitchen Island, Primary BR w/ BA, Walk-In Closet(s)
- Flooring: Carpet, Hardwood, Tile
- Basement: Concrete,Full,Unfinished,Interior Entry
- Number of fireplaces: 1
- Fireplace features: Gas, 1 Fireplace
Interior area
- Total structure area: 3,488
- Total interior livable area: 1,744 sqft
- Finished area above ground: 1,744
- Finished area below ground: 0
Property
Parking
- Total spaces: 2
- Parking features: Paved, Auto Open, Direct Entry, Driveway, Garage, Off Street, Attached
- Garage spaces: 2
- Has uncovered spaces: Yes
Accessibility
- Accessibility features: Bathroom w/Step-in Shower, Bathroom w/Tub, Paved Parking
Features
- Levels: One
- Stories: 1
- Patio & porch: Covered Porch
- Frontage length: Road frontage: 199
Lot
- Size: 2.04 Acres
- Features: Alternative Lots Avail, Alternative Styles Avail, Country Setting, Subdivided, Trail/Near Trail, Wooded, Near Paths, Near Shopping, Rural
Details
- Zoning description: RO
Construction
Type & style
- Home type: SingleFamily
- Architectural style: Ranch
- Property subtype: Ranch
Materials
- Wood Frame, Vinyl Siding
- Foundation: Concrete
- Roof: Architectural Shingle
Condition
- New construction: Yes
Utilities & green energy
- Electric: 200+ Amp Service, Underground
- Sewer: Septic Tank
- Utilities for property: Propane, Underground Utilities, No Internet
Community & neighborhood
Security
- Security features: Carbon Monoxide Detector(s), Smoke Detector(s)
Location
- Region: Concord
- Subdivision: Mill Brook Estates
Other
Other facts
- Road surface type: Dirt, Unpaved
Price history
| Date | Event | Price |
|---|---|---|
| 7/3/2024 | Sold | $654,585+0.7%$375/sqft |
Source: | ||
| 1/12/2024 | Pending sale | $649,900$373/sqft |
Source: | ||
| 1/12/2024 | Contingent | $649,900$373/sqft |
Source: | ||
| 7/20/2023 | Listed for sale | $649,900$373/sqft |
Source: | ||
Public tax history
Tax history is unavailable.
Neighborhood: 03301
Nearby schools
GreatSchools rating
- NAMill Brook SchoolGrades: PK-2Distance: 0.6 mi
- 6/10Rundlett Middle SchoolGrades: 6-8Distance: 3.4 mi
- 4/10Concord High SchoolGrades: 9-12Distance: 3.6 mi
Schools provided by the listing agent
- Elementary: Mill Brook/Broken Ground
- Middle: Rundlett Middle School
- High: Concord High School
- District: Concord School District SAU #8
Source: PrimeMLS. This data may not be complete. We recommend contacting the local school district to confirm school assignments for this home.

Get pre-qualified for a loan
At Zillow Home Loans, we can pre-qualify you in as little as 5 minutes with no impact to your credit score.An equal housing lender. NMLS #10287.


