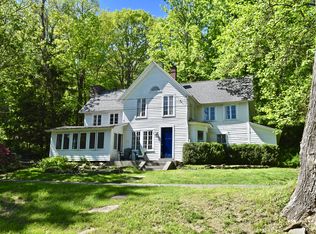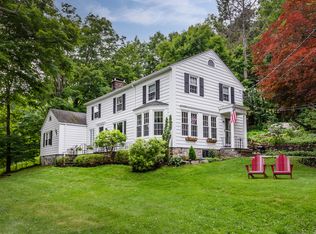Listed by Madonna & Phillips Group. Elevate your mind, spirit, and lifestyle in this exceptionally architected Modernist house perched atop a hillside overlooking Lake Waramaug and adjacent vineyard. Set back from the road on 2.6± acres with beach access and unobstructed water views, here you'll find the most wondrous setting--layers of hills, lake and sky--stretched out before your eyes, and at once feel worlds away in your own treetop hideaway.The sophisticated light-infused open-plan layout includes approximately 3,200 square feet of living space, wraparound lakeview decking, plus a 1,900 square feet walkout basement with storage. The structure rests on a poured concrete foundation, and the entire house is built on a post and beam steel.The main level living area flows seamlessly between the eat-in chef's kitchen and a colossal atrium with 18ft tall windows that sets a dramatic stage for large-scale entertaining: dining and lounging fireside by the wood-burning granite fireplace. Fitted with tongue-and-groove white oak flooring, the atrium opens to a lakeview deck spanning the width of the house, east and south, with an extended roof that creates a 14-foot canopy. The expansive deck makes for easy indoor/outdoor entertaining with built-in grille, outdoor speakers, dedicated lighting for al fresco dining, and separate access to the first floor Master suite with Moroccan ceramic tile bath. At the opposite end of the Master is a media room with built-in speaker system, built-in shelving, and its own powder room. The upper level captures much of the natural light from the atrium, and has two guest suites -- both tiled in Baumaniere Light French limestone, and one fitted with a Jacuzzi tub -- plus a generous family/media room. Situated downhill between the road and the main residence is a rustic studio with two stone fireplaces and half-bath. Closer to the main road is a separate two-car garage. Other highlights include full house generator, interior & exterior alarm systems; Miele appliances: dryer, dishwasher, double electric ovens; marble surround for the cook-top is Calacatta Luna, and Garland six-burner cook-top; 24-bottle wine cooler.A perfect country escape on the most perfect country road...Curtiss Road is a dead-end road, therefore, limiting traffic to residents, visitors, and makes for safe wonderful walks all the way to the end approximately two miles. A turn onto Hopkins Road will bring you to the Inn and Vineyard, continue and you encounter the Lake Waramaug perimeter road, an 8.2-mile loop. The Lake Road is ideal for walking, running, and biking since traffic is very accommodating. 90 minutes to NYC.About the town of Warren, ConnecticutWarren, a bucolic Litchfield County town, has long been a haven for residents seeking quiet and solitude amid a setting of rural beauty. It became a separate town in 1786 after splitting away from Kent, and was named in honor of the Revolutionary War hero Joseph Warren, who died in the Battle of Bunker Hill. Warren is adjacent to the larger towns of Washington and Kent. Residents enjoy boating and other water sports as well as the public tennis courts and town beach at Lake Waramaug. The scenic lake is nestled among surrounding hills, and along its edge are grand homes, lakeside cottages, several inns and a vineyard overlooking the water. Lake Waramaug is the second largest natural lake in Connecticut, covering 672 acres. Warren also has a small state park in Above All State Park, which offers unrivaled views of the surrounding countryside.
This property is off market, which means it's not currently listed for sale or rent on Zillow. This may be different from what's available on other websites or public sources.

