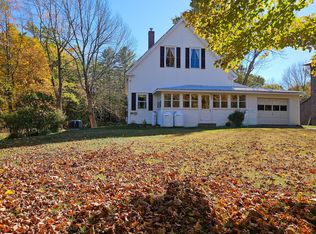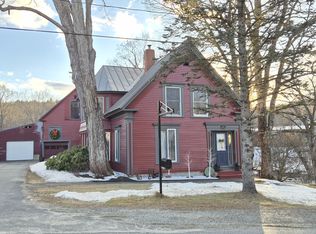Closed
$385,000
53 Cummings Hill Road, Temple, ME 04984
3beds
1,730sqft
Single Family Residence
Built in 1850
8 Acres Lot
$387,300 Zestimate®
$223/sqft
$2,378 Estimated rent
Home value
$387,300
Estimated sales range
Not available
$2,378/mo
Zestimate® history
Loading...
Owner options
Explore your selling options
What's special
Thoughtfully restored, crafted and curated 1850s New England Farmhouse
set on 8 acres along Temple Stream with 3 bedrooms, 1 full and 1 half bath and 1 car garage.
Peaceful understated luxury inside with in-floor radiant heat, Mitsubishi heat pump, Monogram and Miele appliances, beautiful period pieces throughout the home from unique antique doors, historical lighting, and stained glass. Beautiful cabinetry and hardware throughout the home with no detail overlooked.
Relax and enjoy the sounds of the stream, the views of the pond, or the magnificent maples from the newly stained cedar deck. While outside, meander down the trails, adventure across the rocks or walk the truly unique handcrafted log bridge.
Newly finished living space in the attached barn, perfect for entertaining. Room for endless expansion inside and out with a Takagi On-demand water heater and half bath ready to be plumbed, and a separate driveway cleared to a buildable portion of the lot and 2-story guest cabin. There's even an outdoor screened-in 2-room building to enjoy dinner and wine by the pond listening to the frogs without the bugs. All this, conveniently located within 10 minutes to Titcomb Ski Slopes and downtown Farmington.
Your peace of Maine awaits, this is a must see!
Zillow last checked: 8 hours ago
Listing updated: September 17, 2025 at 12:52pm
Listed by:
Allied Realty
Bought with:
Allied Realty
Allied Realty
Source: Maine Listings,MLS#: 1632863
Facts & features
Interior
Bedrooms & bathrooms
- Bedrooms: 3
- Bathrooms: 2
- Full bathrooms: 1
- 1/2 bathrooms: 1
Primary bedroom
- Level: Second
Bedroom 2
- Level: Second
Bedroom 3
- Level: Second
Great room
- Level: First
- Area: 648 Square Feet
- Dimensions: 24 x 27
Kitchen
- Level: First
- Area: 196 Square Feet
- Dimensions: 14 x 14
Living room
- Level: First
Mud room
- Level: First
Office
- Level: First
- Area: 168 Square Feet
- Dimensions: 12 x 14
Heating
- Heat Pump, Radiant, Wood Stove
Cooling
- Heat Pump, Window Unit(s)
Appliances
- Included: Cooktop, Dishwasher, Dryer, Microwave, Gas Range, Refrigerator, Wall Oven, Washer
Features
- Bathtub, Storage, Walk-In Closet(s)
- Flooring: Carpet, Wood
- Basement: Interior Entry,Dirt Floor,Crawl Space,Full,Unfinished
- Has fireplace: No
Interior area
- Total structure area: 1,730
- Total interior livable area: 1,730 sqft
- Finished area above ground: 1,730
- Finished area below ground: 0
Property
Parking
- Total spaces: 1
- Parking features: Gravel, 1 - 4 Spaces, On Site
- Attached garage spaces: 1
Accessibility
- Accessibility features: Level Entry
Features
- Patio & porch: Deck
- Has view: Yes
- View description: Scenic, Trees/Woods
- Body of water: Temple Stream
- Frontage length: Waterfrontage: 405,Waterfrontage Owned: 405
Lot
- Size: 8 Acres
- Features: Near Town, Rural, Open Lot, Rolling Slope, Landscaped, Wooded
Details
- Additional structures: Outbuilding, Outhouse/Privy, Shed(s), Barn(s)
- Parcel number: TEMEMUL01033
- Zoning: Town
- Other equipment: Internet Access Available
Construction
Type & style
- Home type: SingleFamily
- Architectural style: Farmhouse,New Englander
- Property subtype: Single Family Residence
Materials
- Wood Frame, Wood Siding
- Foundation: Stone
- Roof: Metal,Shingle
Condition
- Year built: 1850
Utilities & green energy
- Electric: Circuit Breakers
- Water: Private, Well
Green energy
- Energy efficient items: Thermostat
Community & neighborhood
Location
- Region: Temple
Other
Other facts
- Road surface type: Paved
Price history
| Date | Event | Price |
|---|---|---|
| 9/17/2025 | Sold | $385,000+1.3%$223/sqft |
Source: | ||
| 8/20/2025 | Pending sale | $379,900$220/sqft |
Source: | ||
| 8/5/2025 | Contingent | $379,900$220/sqft |
Source: | ||
| 8/2/2025 | Listed for sale | $379,900+375.5%$220/sqft |
Source: | ||
| 5/31/2019 | Sold | $79,900$46/sqft |
Source: | ||
Public tax history
| Year | Property taxes | Tax assessment |
|---|---|---|
| 2024 | $3,224 +6.1% | $137,498 |
| 2023 | $3,039 +22.1% | $137,498 +6.4% |
| 2022 | $2,488 | $129,254 |
Find assessor info on the county website
Neighborhood: 04984
Nearby schools
GreatSchools rating
- NAW G Mallett SchoolGrades: PK-2Distance: 3.8 mi
- 3/10Mt Blue Middle SchoolGrades: 6-8Distance: 4.5 mi
- 3/10Mt Blue High SchoolGrades: 9-12Distance: 5.5 mi

Get pre-qualified for a loan
At Zillow Home Loans, we can pre-qualify you in as little as 5 minutes with no impact to your credit score.An equal housing lender. NMLS #10287.

