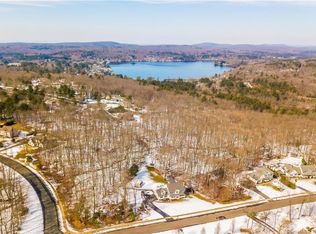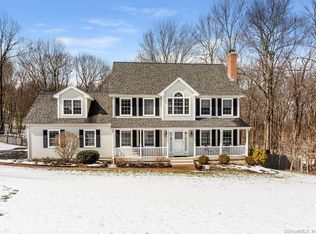If you are looking for one floor living this, is it!! Distinctive custom-built 3 bedroom/3 full bath ranch located in the Crystal Ridge subdivision. Located on a level 2.99 acre lot, with additional privacy by town owned land. Drive up to the beautifully landscaped front yard and enter this amazing home through the stained glass raised panel front door and you will instantly see the bright and airy open floor plan. This home features pristine hardwood floors, abundant recessed lighting. A great room with cathedral ceiling, moldings, columns, & gas fireplace, that can only be described as exemplary. Hardwood flooring is extended into the granite and center island equipped kitchen, with large eat in space, SS appliances (gas cooktop and new wall oven) and a large pantry. First floor laundry with custom built-ins. Enter the double doors to the master bedroom suite with vaulted ceilings and his/her closets with built in shelving. The master bath has a jetted tub, separate shower and private water closet. Enjoy the two additional first floor bedrooms, with a nicely appointed common bath. Large bonus space located above the garage, perfect for an office or movie room. Gorgeous newly finished basement (permitted by town) that adds an additional 1,695 sq ft of livable space. The basement offers ample space for entertaining, a family room, guest suite, possible 4th bedroom or office all of course up to your imagination, and a full bathroom. Call to schedule your appointment today!
This property is off market, which means it's not currently listed for sale or rent on Zillow. This may be different from what's available on other websites or public sources.


