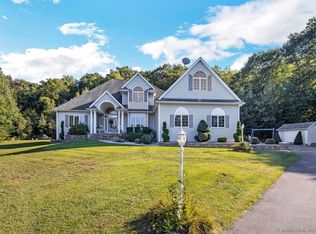Sold for $640,000
$640,000
53 Crystal Brook Rd, Wolcott, CT 06716
4beds
2,816sqft
SingleFamily
Built in 2004
2.19 Acres Lot
$676,000 Zestimate®
$227/sqft
$3,636 Estimated rent
Home value
$676,000
$595,000 - $764,000
$3,636/mo
Zestimate® history
Loading...
Owner options
Explore your selling options
What's special
Brook Garden Estates Stunning Colonial home boasts FOUR Bedrooms, THREE and a Half Bathrooms, plus a beautiful Inground Gunite Pool! This home is gorgeous top to bottom and it's turn-key, move-in ready! Enjoy staycations in your own secluded, personal resort! Eat-In Kitchen features gorgeous tile, granite countertops, stainless steel appliances, and breakfast bar. Family Room has cathedral ceilings, hardwood floors, pellet stove and sliders leading out to the spacious deck overlooking the pool and landscaped yard. Formal Living and Dining Rooms both have hardwood floors. On the upper level, find your Master Retreat with walk-in closet and the luxurious en-suite Bathroom with Jet tub! Down the hall, find two spacious Bedrooms each with a full bath. Fourth bedroom located on the main floor could also be used for an Home Office/Den. Huge two-car garage, mudroom and basement with plenty of extra storage space! 12x 20 Outshed with electricity.
Facts & features
Interior
Bedrooms & bathrooms
- Bedrooms: 4
- Bathrooms: 4
- Full bathrooms: 3
- 1/2 bathrooms: 1
Heating
- Other, Gas
Cooling
- Central
Features
- Basement: Partially finished
- Has fireplace: Yes
Interior area
- Total interior livable area: 2,816 sqft
Property
Parking
- Parking features: Garage - Attached
Features
- Exterior features: Other
- Has spa: Yes
Lot
- Size: 2.19 Acres
Details
- Parcel number: WOLCM111B9LA
Construction
Type & style
- Home type: SingleFamily
- Architectural style: Colonial
Condition
- Year built: 2004
Community & neighborhood
Location
- Region: Wolcott
Other
Other facts
- CoolingSystem: Central
- Fireplace: Yes
- RoomCount: 8
- HeatingSystem: Other
- Basement: Full
Price history
| Date | Event | Price |
|---|---|---|
| 11/15/2024 | Sold | $640,000-3%$227/sqft |
Source: Public Record Report a problem | ||
| 8/6/2024 | Listing removed | -- |
Source: | ||
| 8/1/2024 | Listed for sale | $659,900$234/sqft |
Source: | ||
| 6/24/2024 | Pending sale | $659,900$234/sqft |
Source: | ||
| 6/18/2024 | Listed for sale | $659,900+16.8%$234/sqft |
Source: | ||
Public tax history
| Year | Property taxes | Tax assessment |
|---|---|---|
| 2025 | $9,902 +8.6% | $275,590 |
| 2024 | $9,114 +3.8% | $275,590 |
| 2023 | $8,783 +3.5% | $275,590 |
Find assessor info on the county website
Neighborhood: 06716
Nearby schools
GreatSchools rating
- 7/10Alcott SchoolGrades: PK-5Distance: 0.7 mi
- 5/10Tyrrell Middle SchoolGrades: 6-8Distance: 4.9 mi
- 6/10Wolcott High SchoolGrades: 9-12Distance: 1.4 mi
Get pre-qualified for a loan
At Zillow Home Loans, we can pre-qualify you in as little as 5 minutes with no impact to your credit score.An equal housing lender. NMLS #10287.
Sell with ease on Zillow
Get a Zillow Showcase℠ listing at no additional cost and you could sell for —faster.
$676,000
2% more+$13,520
With Zillow Showcase(estimated)$689,520
