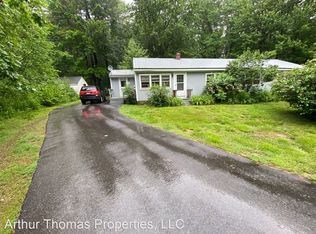Ranch style home on corner lot with large heated 2-car garage/work shop space! 3 bedrooms with hardwood floors, and 2 baths. Large living room with cathedral ceilings and skylights make it a bright and sunny room. .57 acres, with a private back yard, small patio, and plenty of parking. The garage also has a large car port attached, a small office, heat, and a 220 amp circuit ready for the hobbyist, enthusiast, or tinkerer! Located close to Route 125, with easy access to the Spaulding Turnpike, this home is has convenient access to Seacoast NH as well as the Lakes Region and White Mountains. Come and take a look!
This property is off market, which means it's not currently listed for sale or rent on Zillow. This may be different from what's available on other websites or public sources.
