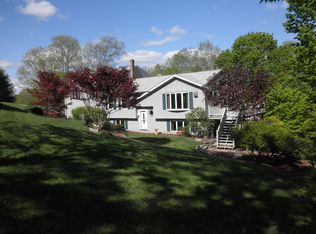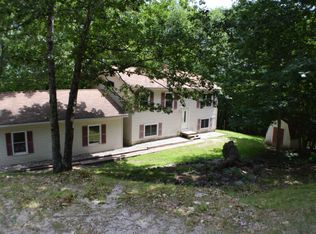Closed
$435,000
53 Cross Road, Minot, ME 04258
3beds
2,184sqft
Single Family Residence
Built in 1992
2.1 Acres Lot
$449,700 Zestimate®
$199/sqft
$2,694 Estimated rent
Home value
$449,700
$382,000 - $531,000
$2,694/mo
Zestimate® history
Loading...
Owner options
Explore your selling options
What's special
OPEN HOUSES: Thursday and Friday, April 10 and April 11, 4:30p-6:00p. Well-maintained 3-bedroom, 2-bath multi-level home with a dedicated office space, set on 2.1 peaceful acres in Minot. The layout offers great flow, starting with a kitchen, dining area, full bath, and bedroom on the main level. The daylight basement features a cozy family room, perfect for relaxing or entertaining. Upstairs, the cathedral-ceiling living room is bright and spacious with a heat pump providing A/C that cools the entire home, plus direct access to the back deck, just updated with all new deck boards in 2024. Also on this level is a second bedroom and large storage closet. The private primary suite occupies the top floor with a walk-in closet, ensuite bath, open balcony overlooking the living room, and a great office space for remote work. Brand new roof in 2024! Enjoy the best of both worlds—peaceful rural living just 5 miles from downtown Auburn and 3 miles to year-round recreation at Lost Valley and Wallingford's Orchard. This home has tons of space and an unbeatable location.
Zillow last checked: 8 hours ago
Listing updated: May 22, 2025 at 05:50am
Listed by:
Fontaine Family-The Real Estate Leader 207-784-3800
Bought with:
Keller Williams Realty
Source: Maine Listings,MLS#: 1618396
Facts & features
Interior
Bedrooms & bathrooms
- Bedrooms: 3
- Bathrooms: 2
- Full bathrooms: 2
Bedroom 1
- Level: First
- Area: 110.62 Square Feet
- Dimensions: 10.02 x 11.04
Bedroom 2
- Level: Second
- Area: 81.36 Square Feet
- Dimensions: 9.02 x 9.02
Bedroom 3
- Features: Full Bath, Walk-In Closet(s)
- Level: Third
- Area: 226.05 Square Feet
- Dimensions: 15.03 x 15.04
Dining room
- Level: First
- Area: 81.16 Square Feet
- Dimensions: 8.06 x 10.07
Family room
- Level: Basement
- Area: 240.41 Square Feet
- Dimensions: 14.1 x 17.05
Kitchen
- Level: First
- Area: 157.76 Square Feet
- Dimensions: 13.06 x 12.08
Living room
- Level: Second
- Area: 256.45 Square Feet
- Dimensions: 15.05 x 17.04
Office
- Level: Third
- Area: 63.77 Square Feet
- Dimensions: 7.07 x 9.02
Heating
- Baseboard, Hot Water
Cooling
- Heat Pump
Appliances
- Included: Dishwasher, Dryer, Electric Range, Refrigerator, Washer
Features
- Walk-In Closet(s)
- Flooring: Carpet, Wood
- Basement: Interior Entry,Crawl Space,Full,Partial,Unfinished
- Has fireplace: No
Interior area
- Total structure area: 2,184
- Total interior livable area: 2,184 sqft
- Finished area above ground: 2,184
- Finished area below ground: 0
Property
Parking
- Parking features: Paved, 1 - 4 Spaces
Features
- Levels: Multi/Split
- Patio & porch: Deck
Lot
- Size: 2.10 Acres
- Features: Near Town, Rural, Open Lot, Rolling Slope, Wooded
Details
- Additional structures: Shed(s)
- Parcel number: MINOMR08L002B
- Zoning: Residential
Construction
Type & style
- Home type: SingleFamily
- Architectural style: Other
- Property subtype: Single Family Residence
Materials
- Wood Frame, Clapboard
- Roof: Shingle
Condition
- Year built: 1992
Utilities & green energy
- Electric: Circuit Breakers, Generator Hookup
- Sewer: Private Sewer
- Water: Private
Community & neighborhood
Location
- Region: Minot
Other
Other facts
- Road surface type: Paved
Price history
| Date | Event | Price |
|---|---|---|
| 5/21/2025 | Sold | $435,000+10.1%$199/sqft |
Source: | ||
| 4/12/2025 | Pending sale | $395,000$181/sqft |
Source: | ||
| 4/8/2025 | Listed for sale | $395,000$181/sqft |
Source: | ||
Public tax history
| Year | Property taxes | Tax assessment |
|---|---|---|
| 2024 | $2,726 +11.5% | $244,440 |
| 2023 | $2,444 +1.5% | $244,440 |
| 2022 | $2,408 -7.7% | $244,440 +55.1% |
Find assessor info on the county website
Neighborhood: 04258
Nearby schools
GreatSchools rating
- 6/10Minot Consolidated SchoolGrades: PK-6Distance: 1.3 mi
- 7/10Bruce M Whittier Middle SchoolGrades: 7-8Distance: 6.5 mi
- 4/10Poland Regional High SchoolGrades: 9-12Distance: 6.5 mi
Get pre-qualified for a loan
At Zillow Home Loans, we can pre-qualify you in as little as 5 minutes with no impact to your credit score.An equal housing lender. NMLS #10287.

