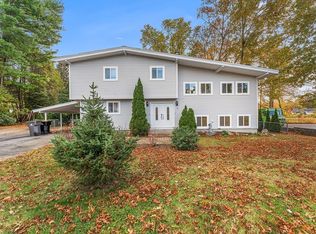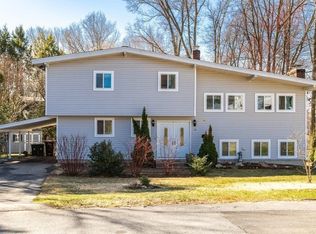Enjoy this beautiful split level home with lots of upgrades!! Excellent open concept layout kitchen with newer cabinets, granite countertop, stainless steel appliances including a breakfast nook leading to a nice dining room with sliding door that leads you to the nice private deck and fenced yard, large living room with an FP,3 very good size bedrooms and 2.5 bathrooms, finished lower level family room, with additional space for an office or a gym, hardwood floors throughout, main bathroom with a sound tile roof 2019, brand new tankless water heating, one car garage, parking for 4+ cars excellent level yard very close to Framingham and Ashland commuter rail stops, just minutes to route 9 and 90, beautiful back and front curve appeal landscape, walking distance to Cushing Memorial park, very close to restaurants walking trails and much more, Open house Saturday 12:30 to 2 and Sunday 11:00 to 1:00 pm you must block a 15 time per each buyer with showing time
This property is off market, which means it's not currently listed for sale or rent on Zillow. This may be different from what's available on other websites or public sources.

